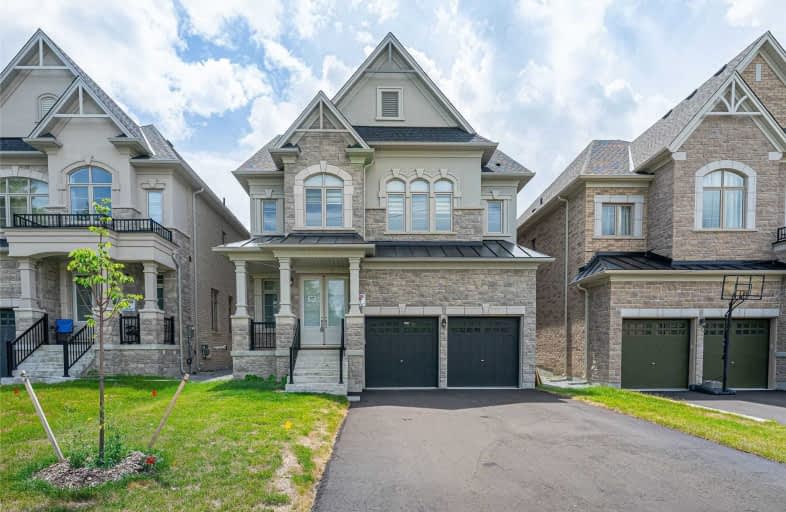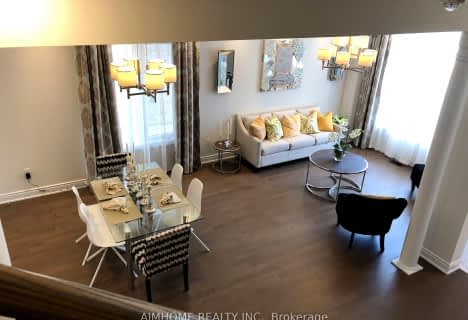
Académie de la Moraine
Elementary: Public
1.76 km
Our Lady of the Annunciation Catholic Elementary School
Elementary: Catholic
1.09 km
Aurora Grove Public School
Elementary: Public
3.67 km
Lake Wilcox Public School
Elementary: Public
0.85 km
Bond Lake Public School
Elementary: Public
2.48 km
Oak Ridges Public School
Elementary: Public
2.44 km
ACCESS Program
Secondary: Public
1.60 km
ÉSC Renaissance
Secondary: Catholic
3.42 km
Dr G W Williams Secondary School
Secondary: Public
3.71 km
Aurora High School
Secondary: Public
5.01 km
Cardinal Carter Catholic Secondary School
Secondary: Catholic
2.02 km
St Maximilian Kolbe High School
Secondary: Catholic
4.79 km
$
$3,900
- 3 bath
- 4 bed
- 2000 sqft
232 Paradelle Drive, Richmond Hill, Ontario • L4E 1E7 • Oak Ridges Lake Wilcox
$
$4,500
- 3 bath
- 4 bed
155 Old Colony Road, Richmond Hill, Ontario • L4E 5C7 • Oak Ridges Lake Wilcox
$
$3,149
- 3 bath
- 4 bed
27 Willowbank Avenue, Richmond Hill, Ontario • L4E 3B4 • Oak Ridges Lake Wilcox














