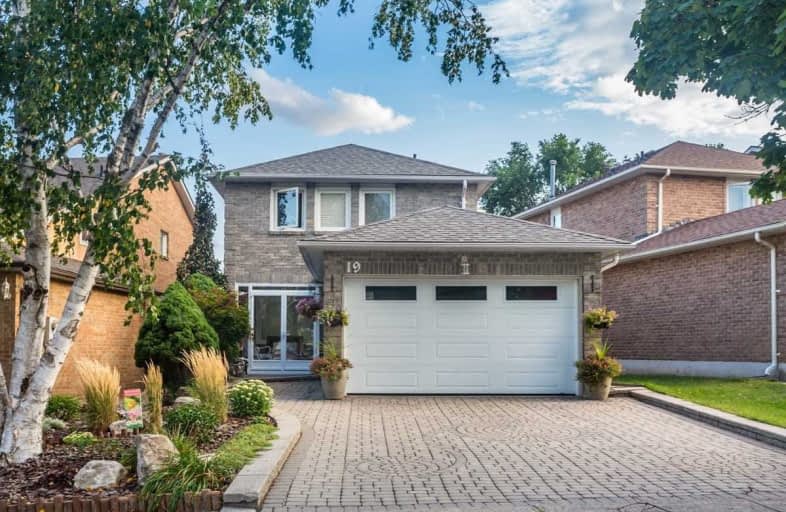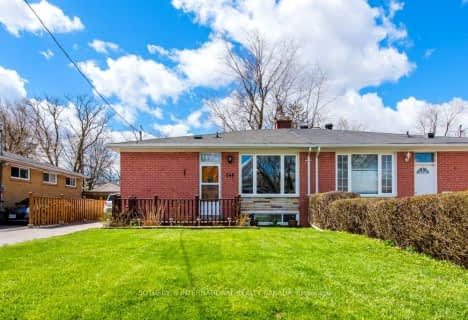
École élémentaire Norval-Morrisseau
Elementary: Public
1.54 km
St Anne Catholic Elementary School
Elementary: Catholic
0.44 km
Ross Doan Public School
Elementary: Public
0.82 km
St Charles Garnier Catholic Elementary School
Elementary: Catholic
1.33 km
Roselawn Public School
Elementary: Public
1.56 km
Pleasantville Public School
Elementary: Public
1.31 km
École secondaire Norval-Morrisseau
Secondary: Public
1.56 km
Jean Vanier High School
Secondary: Catholic
3.44 km
Alexander MacKenzie High School
Secondary: Public
0.61 km
Langstaff Secondary School
Secondary: Public
2.97 km
St Theresa of Lisieux Catholic High School
Secondary: Catholic
3.68 km
Bayview Secondary School
Secondary: Public
3.07 km
$
$1,288,000
- 5 bath
- 4 bed
- 2000 sqft
20 Kingsville Lane, Richmond Hill, Ontario • L4C 7V6 • Mill Pond













