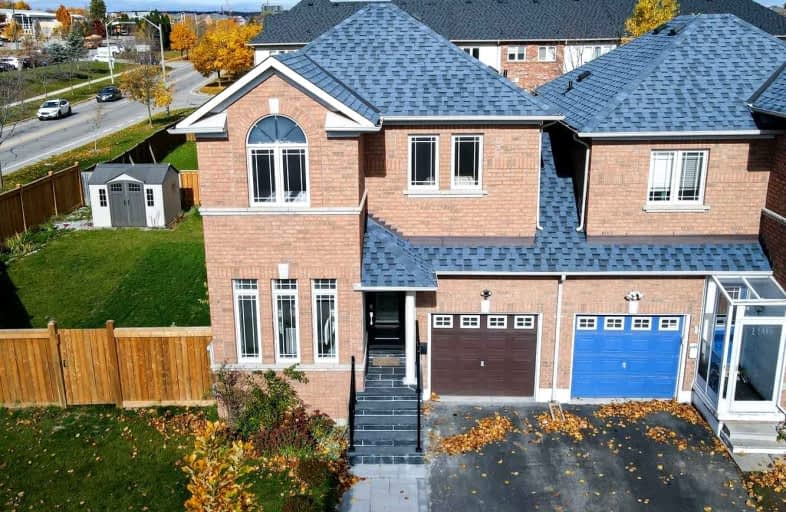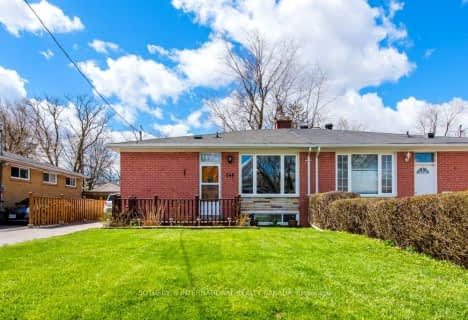
Our Lady Help of Christians Catholic Elementary School
Elementary: Catholic
1.11 km
Michaelle Jean Public School
Elementary: Public
1.34 km
Redstone Public School
Elementary: Public
0.92 km
Richmond Rose Public School
Elementary: Public
0.93 km
Silver Stream Public School
Elementary: Public
0.11 km
Bayview Hill Elementary School
Elementary: Public
2.14 km
École secondaire Norval-Morrisseau
Secondary: Public
3.22 km
Jean Vanier High School
Secondary: Catholic
1.41 km
St Augustine Catholic High School
Secondary: Catholic
3.59 km
Richmond Green Secondary School
Secondary: Public
2.39 km
Richmond Hill High School
Secondary: Public
3.84 km
Bayview Secondary School
Secondary: Public
1.15 km













