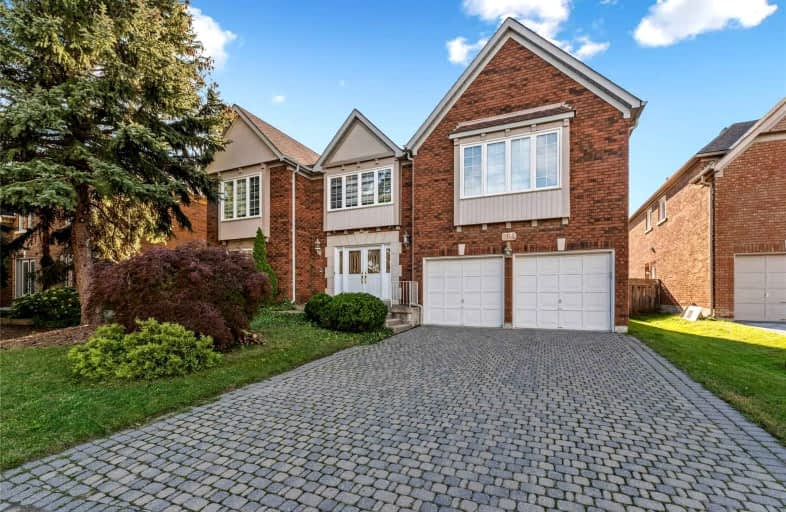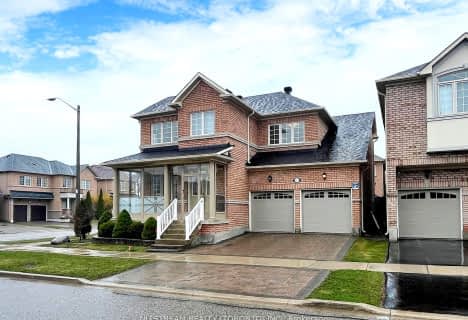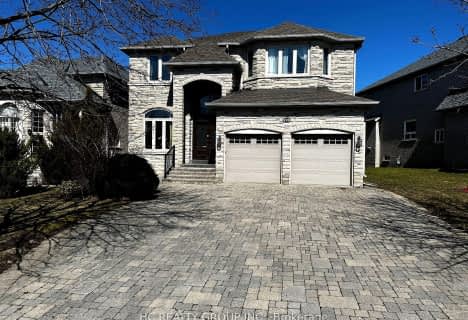
St Joseph Catholic Elementary School
Elementary: Catholic
1.15 km
Walter Scott Public School
Elementary: Public
1.26 km
Redstone Public School
Elementary: Public
1.70 km
Richmond Rose Public School
Elementary: Public
1.09 km
Silver Stream Public School
Elementary: Public
0.74 km
Bayview Hill Elementary School
Elementary: Public
1.42 km
École secondaire Norval-Morrisseau
Secondary: Public
2.82 km
Jean Vanier High School
Secondary: Catholic
1.53 km
Alexander MacKenzie High School
Secondary: Public
3.31 km
Richmond Green Secondary School
Secondary: Public
3.15 km
Richmond Hill High School
Secondary: Public
4.04 km
Bayview Secondary School
Secondary: Public
0.75 km
$
$1,980,000
- 4 bath
- 4 bed
- 2500 sqft
50 Valley Ridge Avenue, Richmond Hill, Ontario • L4S 1Y1 • Rouge Woods
$
$1,588,000
- 4 bath
- 4 bed
- 2500 sqft
68 Nightstar Drive, Richmond Hill, Ontario • L4C 8H5 • Observatory
$
$1,989,000
- 6 bath
- 4 bed
- 3000 sqft
176 Alpine Crescent, Richmond Hill, Ontario • L4S 1W4 • Rouge Woods














