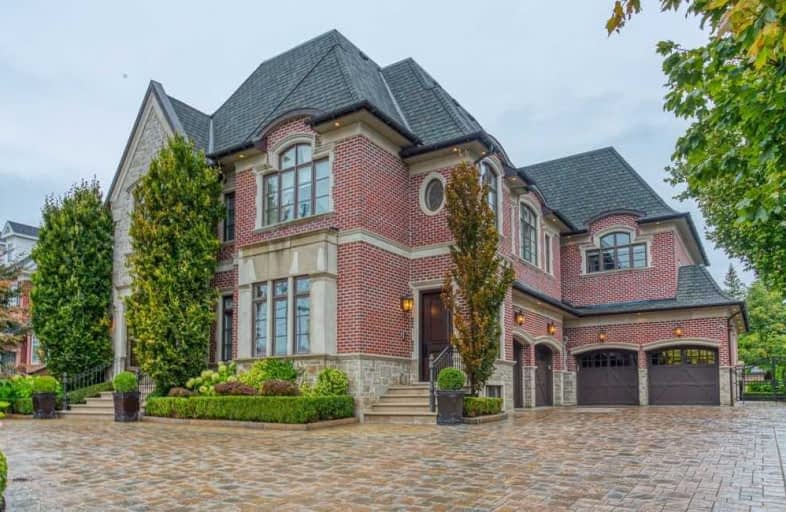
Video Tour

St Joseph Catholic Elementary School
Elementary: Catholic
0.38 km
Walter Scott Public School
Elementary: Public
1.05 km
Sixteenth Avenue Public School
Elementary: Public
1.18 km
Richmond Rose Public School
Elementary: Public
2.04 km
Crosby Heights Public School
Elementary: Public
2.16 km
Bayview Hill Elementary School
Elementary: Public
1.01 km
École secondaire Norval-Morrisseau
Secondary: Public
2.33 km
Thornlea Secondary School
Secondary: Public
4.23 km
Jean Vanier High School
Secondary: Catholic
2.26 km
Alexander MacKenzie High School
Secondary: Public
2.43 km
Langstaff Secondary School
Secondary: Public
3.58 km
Bayview Secondary School
Secondary: Public
1.34 km
$
$4,688,000
- 7 bath
- 5 bed
- 5000 sqft
17 Petrolia Court, Richmond Hill, Ontario • L4C 0C2 • South Richvale
$
$6,498,800
- 9 bath
- 5 bed
- 5000 sqft
41 Edgar Avenue, Richmond Hill, Ontario • L4C 6K2 • South Richvale




