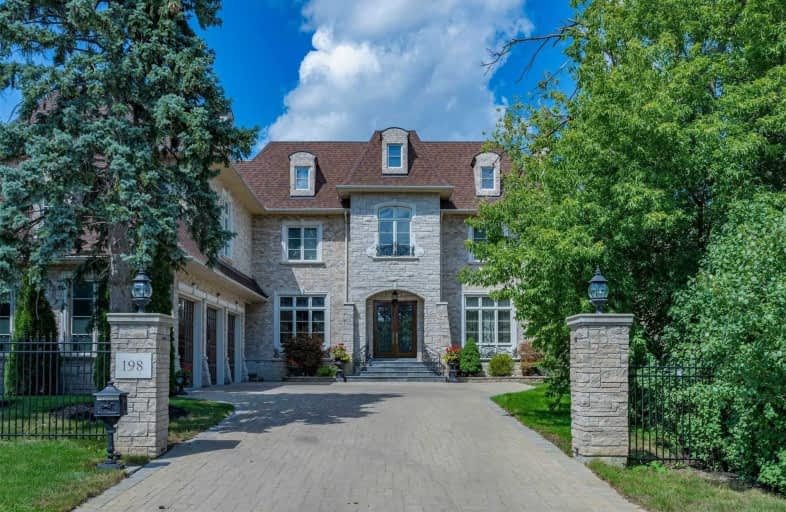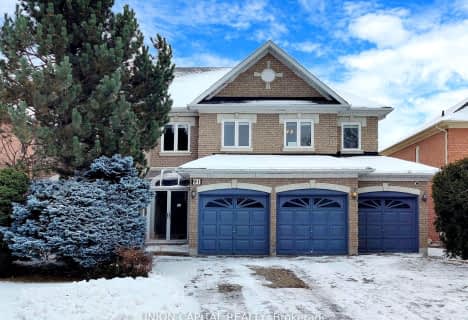
St Anne Catholic Elementary School
Elementary: CatholicRoss Doan Public School
Elementary: PublicSt Charles Garnier Catholic Elementary School
Elementary: CatholicRoselawn Public School
Elementary: PublicPleasantville Public School
Elementary: PublicAnne Frank Public School
Elementary: PublicÉcole secondaire Norval-Morrisseau
Secondary: PublicAlexander MacKenzie High School
Secondary: PublicLangstaff Secondary School
Secondary: PublicStephen Lewis Secondary School
Secondary: PublicSt Theresa of Lisieux Catholic High School
Secondary: CatholicBayview Secondary School
Secondary: Public- 7 bath
- 5 bed
- 5000 sqft
9737 Bathurst Street, Richmond Hill, Ontario • L4C 3X5 • North Richvale
- 7 bath
- 6 bed
- 5000 sqft
163 Hillsview Drive, Richmond Hill, Ontario • L4C 8R3 • Observatory
- 5 bath
- 5 bed
- 5000 sqft
119 Cambridge Crescent, Richmond Hill, Ontario • L4C 6E9 • South Richvale
- 6 bath
- 5 bed
- 3500 sqft
18 Meteorite Street, Richmond Hill, Ontario • L4C 4V7 • Observatory
- 7 bath
- 5 bed
- 5000 sqft
17 Petrolia Court, Richmond Hill, Ontario • L4C 0C2 • South Richvale
- 5 bath
- 5 bed
- 3500 sqft
91 Springbrook Drive, Richmond Hill, Ontario • L4B 3R1 • Langstaff
- 7 bath
- 5 bed
- 5000 sqft
459 Via Romano Boulevard East, Vaughan, Ontario • L6A 5A5 • Patterson
- 7 bath
- 5 bed
- 5000 sqft
16 Sofia Olivia Crescent, Vaughan, Ontario • L6A 4T2 • Patterson
- 8 bath
- 5 bed
- 5000 sqft
73 Stockdale Crescent, Richmond Hill, Ontario • L4C 3T1 • North Richvale













