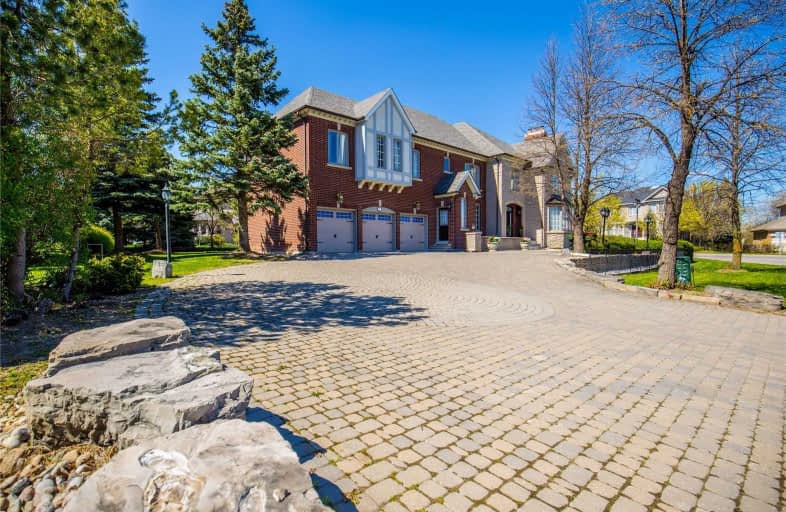
St Joseph Catholic Elementary School
Elementary: Catholic
1.94 km
Christ the King Catholic Elementary School
Elementary: Catholic
0.70 km
Adrienne Clarkson Public School
Elementary: Public
1.99 km
Silver Stream Public School
Elementary: Public
2.12 km
Doncrest Public School
Elementary: Public
1.19 km
Bayview Hill Elementary School
Elementary: Public
0.83 km
Thornlea Secondary School
Secondary: Public
3.86 km
Jean Vanier High School
Secondary: Catholic
3.13 km
St Augustine Catholic High School
Secondary: Catholic
3.24 km
Richmond Green Secondary School
Secondary: Public
4.40 km
St Robert Catholic High School
Secondary: Catholic
3.47 km
Bayview Secondary School
Secondary: Public
2.27 km


