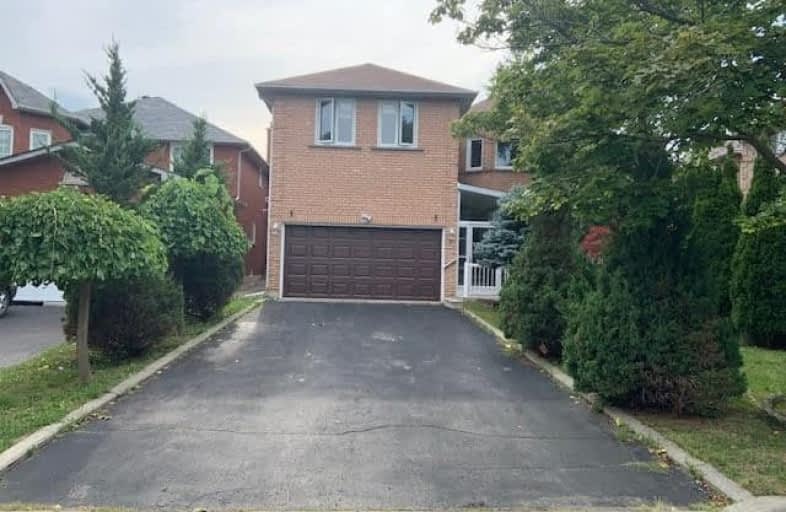
Corpus Christi Catholic Elementary School
Elementary: Catholic
1.31 km
H G Bernard Public School
Elementary: Public
0.84 km
Michaelle Jean Public School
Elementary: Public
2.44 km
Crosby Heights Public School
Elementary: Public
2.67 km
Beverley Acres Public School
Elementary: Public
2.24 km
Moraine Hills Public School
Elementary: Public
1.94 km
École secondaire Norval-Morrisseau
Secondary: Public
3.48 km
Jean Vanier High School
Secondary: Catholic
2.65 km
Richmond Green Secondary School
Secondary: Public
2.76 km
Richmond Hill High School
Secondary: Public
0.89 km
St Theresa of Lisieux Catholic High School
Secondary: Catholic
3.13 km
Bayview Secondary School
Secondary: Public
3.59 km




