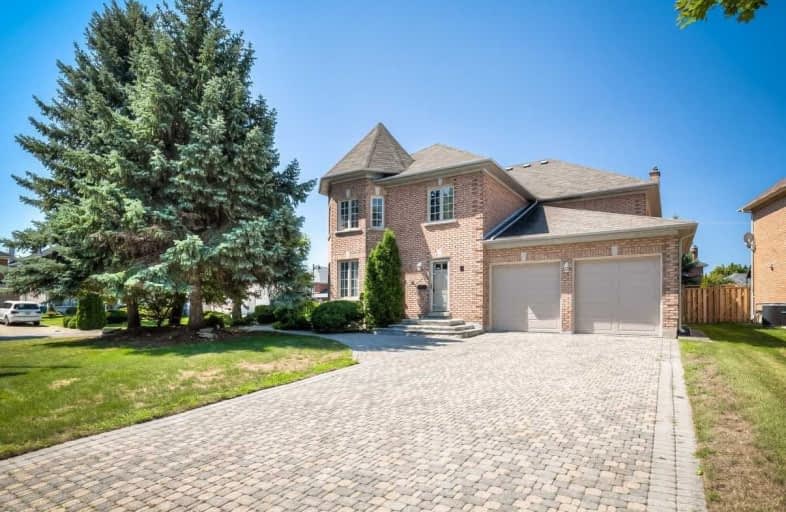
Lincoln Alexander Public School
Elementary: Public
2.36 km
Christ the King Catholic Elementary School
Elementary: Catholic
0.77 km
Adrienne Clarkson Public School
Elementary: Public
2.02 km
Silver Stream Public School
Elementary: Public
2.37 km
Doncrest Public School
Elementary: Public
1.19 km
Bayview Hill Elementary School
Elementary: Public
1.21 km
Thornlea Secondary School
Secondary: Public
3.82 km
Jean Vanier High School
Secondary: Catholic
3.46 km
St Augustine Catholic High School
Secondary: Catholic
2.94 km
Richmond Green Secondary School
Secondary: Public
4.56 km
St Robert Catholic High School
Secondary: Catholic
3.23 km
Bayview Secondary School
Secondary: Public
2.63 km
$
$1,899,000
- 4 bath
- 5 bed
- 3000 sqft
1 Hearthstone Crescent, Richmond Hill, Ontario • L4B 3E2 • Doncrest
$
$1,688,000
- 4 bath
- 5 bed
- 2500 sqft
50 Willow Heights Boulevard, Markham, Ontario • L6C 2Z5 • Cachet




