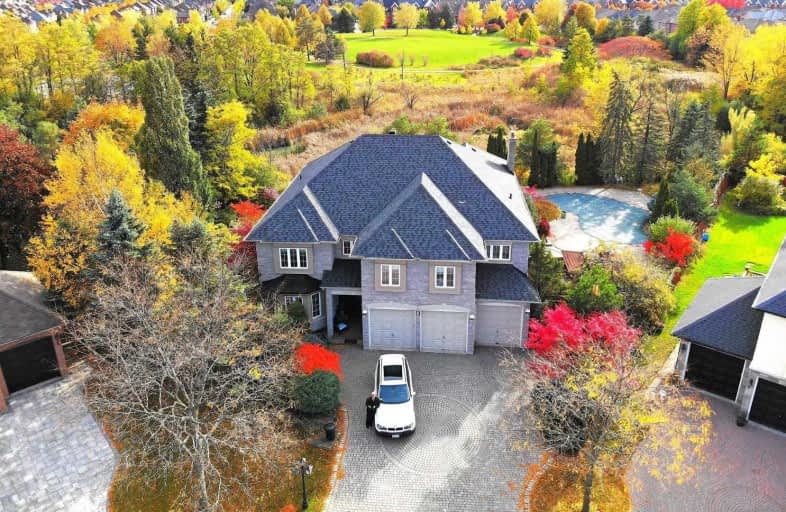
St John Paul II Catholic Elementary School
Elementary: CatholicSixteenth Avenue Public School
Elementary: PublicRed Maple Public School
Elementary: PublicAdrienne Clarkson Public School
Elementary: PublicDoncrest Public School
Elementary: PublicBayview Hill Elementary School
Elementary: PublicThornlea Secondary School
Secondary: PublicJean Vanier High School
Secondary: CatholicAlexander MacKenzie High School
Secondary: PublicLangstaff Secondary School
Secondary: PublicSt Robert Catholic High School
Secondary: CatholicBayview Secondary School
Secondary: Public- 4 bath
- 4 bed
- 2500 sqft
33 May Avenue, Richmond Hill, Ontario • L4C 3S7 • North Richvale
- 6 bath
- 4 bed
- 3500 sqft
21 Planet Street, Richmond Hill, Ontario • L4C 8P5 • Observatory
- 6 bath
- 5 bed
- 3500 sqft
18 Meteorite Street, Richmond Hill, Ontario • L4C 4V7 • Observatory
- 6 bath
- 5 bed
- 3500 sqft
162 Boake Trail, Richmond Hill, Ontario • L4B 3W8 • Bayview Hill
- 5 bath
- 4 bed
- 3500 sqft
139 Milky Way Drive, Richmond Hill, Ontario • L4C 4L9 • Observatory














