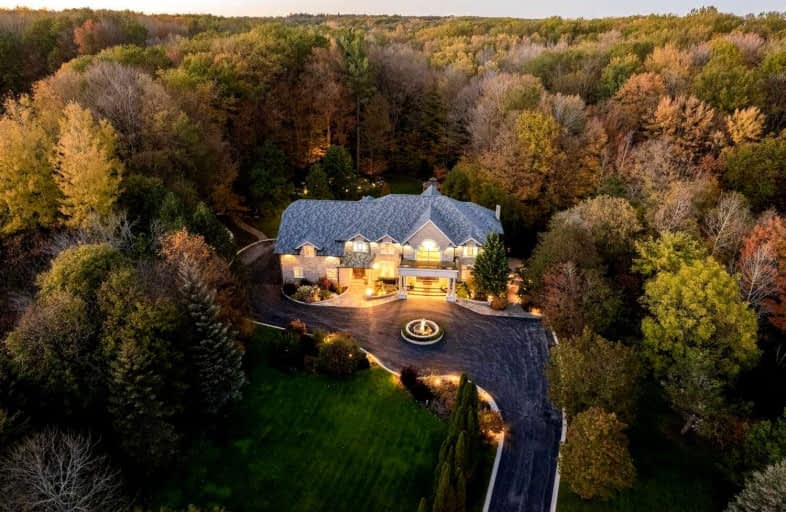
Corpus Christi Catholic Elementary School
Elementary: Catholic
3.21 km
H G Bernard Public School
Elementary: Public
2.72 km
Michaelle Jean Public School
Elementary: Public
3.62 km
Bond Lake Public School
Elementary: Public
2.34 km
MacLeod's Landing Public School
Elementary: Public
2.82 km
Beverley Acres Public School
Elementary: Public
3.81 km
ACCESS Program
Secondary: Public
4.42 km
École secondaire Norval-Morrisseau
Secondary: Public
5.34 km
Jean Vanier High School
Secondary: Catholic
4.08 km
Richmond Green Secondary School
Secondary: Public
2.84 km
Richmond Hill High School
Secondary: Public
2.76 km
Bayview Secondary School
Secondary: Public
5.02 km
$
$3,799,000
- 7 bath
- 7 bed
- 5000 sqft
142 Forest Ridge Road, Richmond Hill, Ontario • L4E 3L8 • Rural Richmond Hill




