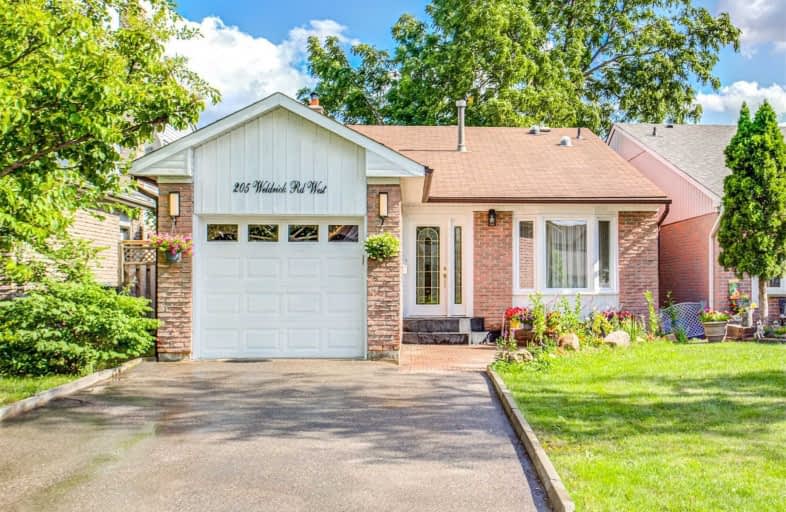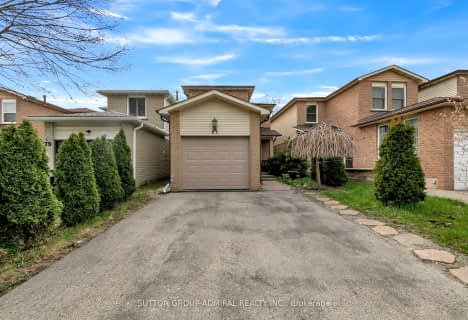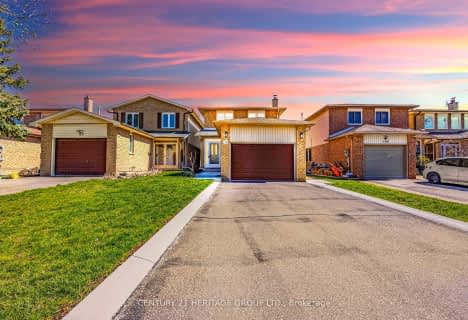
St Anne Catholic Elementary School
Elementary: Catholic
0.92 km
Ross Doan Public School
Elementary: Public
0.83 km
St Charles Garnier Catholic Elementary School
Elementary: Catholic
0.66 km
Roselawn Public School
Elementary: Public
0.82 km
Nellie McClung Public School
Elementary: Public
1.39 km
Anne Frank Public School
Elementary: Public
1.00 km
École secondaire Norval-Morrisseau
Secondary: Public
2.61 km
Alexander MacKenzie High School
Secondary: Public
1.65 km
Langstaff Secondary School
Secondary: Public
2.23 km
Westmount Collegiate Institute
Secondary: Public
4.41 km
Stephen Lewis Secondary School
Secondary: Public
2.81 km
St Theresa of Lisieux Catholic High School
Secondary: Catholic
4.46 km
$
$1,199,999
- 4 bath
- 3 bed
- 1500 sqft
110 Greenbelt Crescent, Richmond Hill, Ontario • L4C 5R8 • North Richvale






