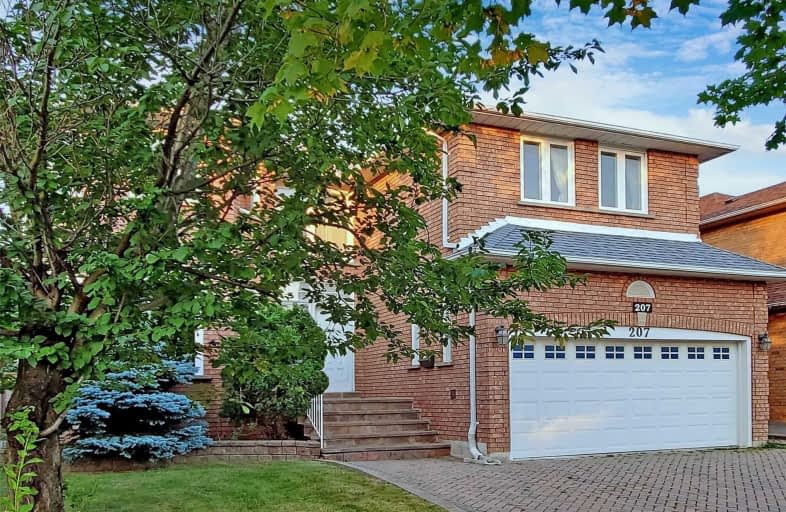
Willowbrook Public School
Elementary: Public
2.42 km
Sixteenth Avenue Public School
Elementary: Public
1.75 km
Christ the King Catholic Elementary School
Elementary: Catholic
0.84 km
Adrienne Clarkson Public School
Elementary: Public
0.46 km
Doncrest Public School
Elementary: Public
0.41 km
Bayview Hill Elementary School
Elementary: Public
1.41 km
Thornlea Secondary School
Secondary: Public
2.35 km
Jean Vanier High School
Secondary: Catholic
4.22 km
Langstaff Secondary School
Secondary: Public
3.40 km
Thornhill Secondary School
Secondary: Public
4.76 km
St Robert Catholic High School
Secondary: Catholic
2.47 km
Bayview Secondary School
Secondary: Public
3.27 km
$
$1,899,000
- 4 bath
- 5 bed
- 3000 sqft
1 Hearthstone Crescent, Richmond Hill, Ontario • L4B 3E2 • Doncrest
$
$1,890,000
- 5 bath
- 5 bed
- 3000 sqft
275 Weldrick Road East, Richmond Hill, Ontario • L4C 0A6 • Observatory



