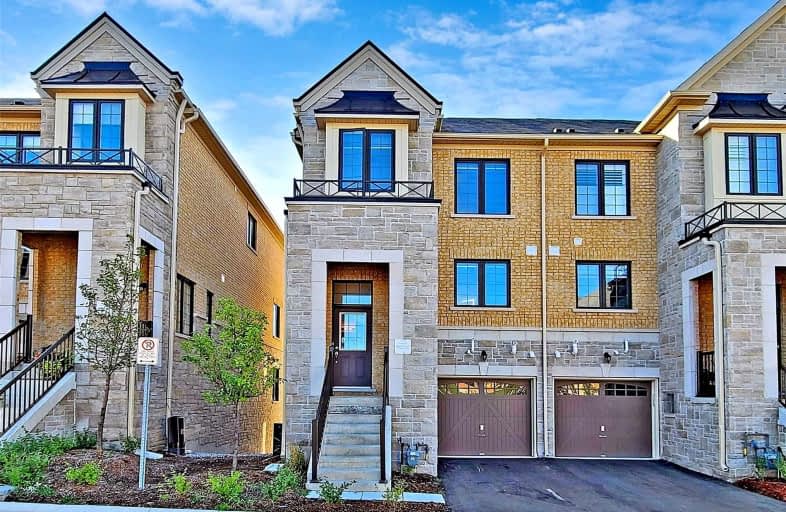
3D Walkthrough

Académie de la Moraine
Elementary: Public
1.52 km
ÉIC Renaissance
Elementary: Catholic
1.40 km
Light of Christ Catholic Elementary School
Elementary: Catholic
1.79 km
Highview Public School
Elementary: Public
1.69 km
Oak Ridges Public School
Elementary: Public
1.00 km
Our Lady of Hope Catholic Elementary School
Elementary: Catholic
0.99 km
ACCESS Program
Secondary: Public
1.21 km
ÉSC Renaissance
Secondary: Catholic
1.37 km
Dr G W Williams Secondary School
Secondary: Public
3.34 km
Aurora High School
Secondary: Public
4.04 km
Cardinal Carter Catholic Secondary School
Secondary: Catholic
0.10 km
St Maximilian Kolbe High School
Secondary: Catholic
4.82 km



