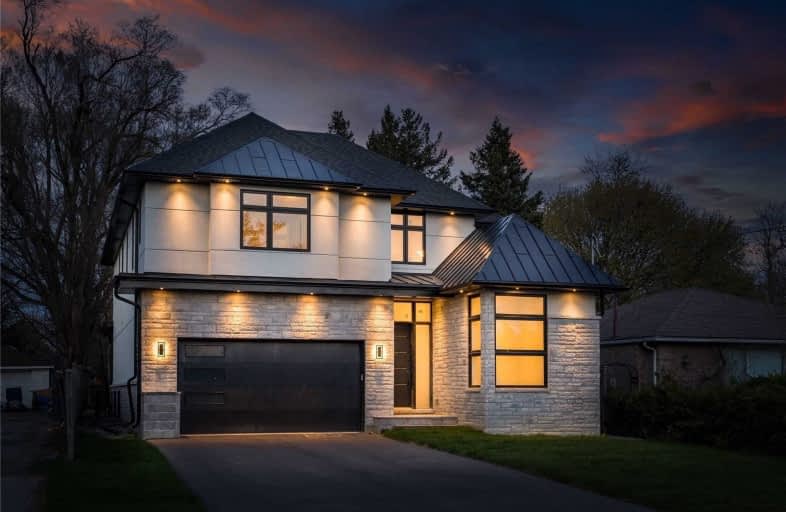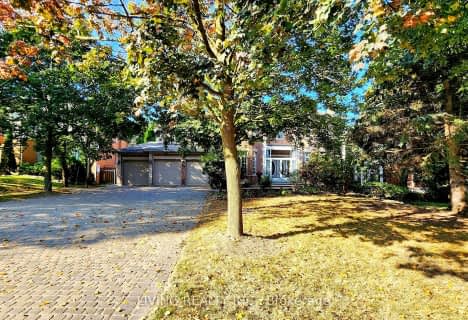
St Joseph Catholic Elementary School
Elementary: Catholic
0.40 km
Walter Scott Public School
Elementary: Public
0.52 km
Richmond Rose Public School
Elementary: Public
1.28 km
Silver Stream Public School
Elementary: Public
1.44 km
Crosby Heights Public School
Elementary: Public
1.50 km
Bayview Hill Elementary School
Elementary: Public
1.41 km
École secondaire Norval-Morrisseau
Secondary: Public
2.09 km
Jean Vanier High School
Secondary: Catholic
1.51 km
Alexander MacKenzie High School
Secondary: Public
2.49 km
Richmond Green Secondary School
Secondary: Public
3.67 km
Richmond Hill High School
Secondary: Public
3.82 km
Bayview Secondary School
Secondary: Public
0.58 km
$
$2,990,000
- 6 bath
- 4 bed
- 3500 sqft
21 Planet Street, Richmond Hill, Ontario • L4C 8P5 • Observatory
$
$3,199,000
- 6 bath
- 5 bed
- 3500 sqft
149 Milky Way Drive, Richmond Hill, Ontario • L4C 4Y3 • Observatory
$
$2,799,000
- 4 bath
- 4 bed
- 2500 sqft
295 Elgin Mills Road West, Richmond Hill, Ontario • L4C 4M1 • Mill Pond














