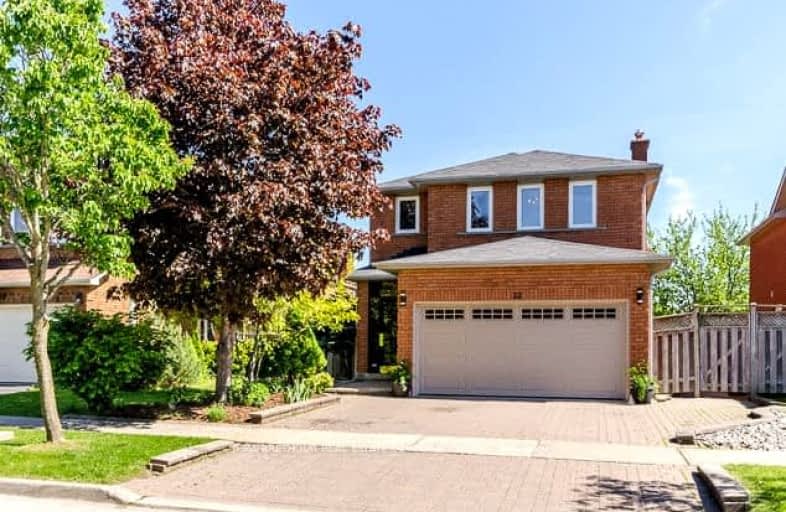Car-Dependent
- Almost all errands require a car.
18
/100
Some Transit
- Most errands require a car.
43
/100
Somewhat Bikeable
- Most errands require a car.
40
/100

Corpus Christi Catholic Elementary School
Elementary: Catholic
0.89 km
H G Bernard Public School
Elementary: Public
0.41 km
Michaelle Jean Public School
Elementary: Public
2.20 km
Crosby Heights Public School
Elementary: Public
2.28 km
Beverley Acres Public School
Elementary: Public
1.89 km
Moraine Hills Public School
Elementary: Public
1.94 km
École secondaire Norval-Morrisseau
Secondary: Public
3.05 km
Jean Vanier High School
Secondary: Catholic
2.32 km
Richmond Green Secondary School
Secondary: Public
2.80 km
Richmond Hill High School
Secondary: Public
0.58 km
St Theresa of Lisieux Catholic High School
Secondary: Catholic
2.87 km
Bayview Secondary School
Secondary: Public
3.25 km
-
Richmond Green Sports Centre & Park
1300 Elgin Mills Rd E (at Leslie St.), Richmond Hill ON L4S 1M5 2.52km -
Ozark Community Park
Old Colony Rd, Richmond Hill ON 4.23km -
Lake Wilcox Park
Sunset Beach Rd, Richmond Hill ON 4.86km
-
BMO Bank of Montreal
11680 Yonge St (at Tower Hill Rd.), Richmond Hill ON L4E 0K4 1.42km -
Scotiabank
10355 Yonge St (btwn Elgin Mills Rd & Canyon Hill Ave), Richmond Hill ON L4C 3C1 1.6km -
TD Bank Financial Group
10381 Bayview Ave (at Redstone Rd), Richmond Hill ON L4C 0R9 2.51km
$
$2,600
- 1 bath
- 4 bed
- 1100 sqft
Upper-399 Lynett Crescent, Richmond Hill, Ontario • L4C 2V6 • Crosby



