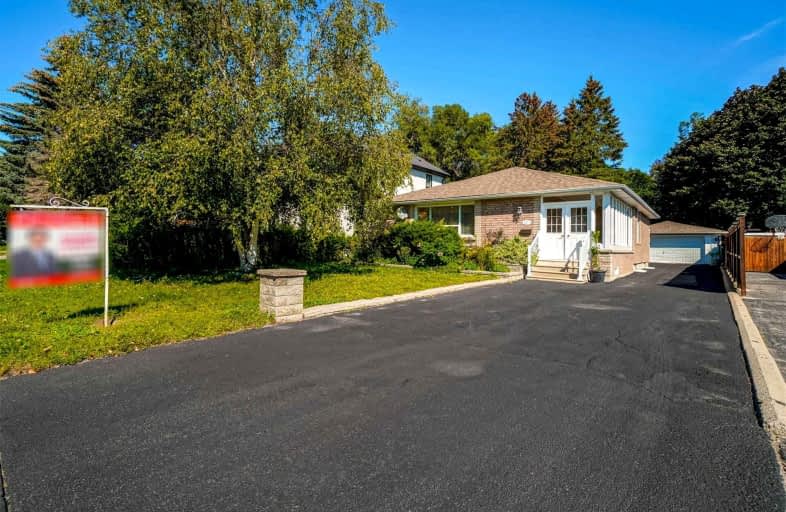
St Joseph Catholic Elementary School
Elementary: Catholic
0.39 km
Walter Scott Public School
Elementary: Public
0.53 km
Richmond Rose Public School
Elementary: Public
1.30 km
Silver Stream Public School
Elementary: Public
1.46 km
Crosby Heights Public School
Elementary: Public
1.51 km
Bayview Hill Elementary School
Elementary: Public
1.40 km
École secondaire Norval-Morrisseau
Secondary: Public
2.10 km
Jean Vanier High School
Secondary: Catholic
1.52 km
Alexander MacKenzie High School
Secondary: Public
2.49 km
Richmond Green Secondary School
Secondary: Public
3.69 km
Richmond Hill High School
Secondary: Public
3.83 km
Bayview Secondary School
Secondary: Public
0.60 km
$
$3,000
- 1 bath
- 3 bed
- 1500 sqft
# Mai-283 Taylor Mills Drive North, Richmond Hill, Ontario • L4C 2T8 • Crosby
$
$2,900
- 1 bath
- 3 bed
- 1100 sqft
Main -37 Cartier Crescent, Richmond Hill, Ontario • L4C 2M9 • Crosby














