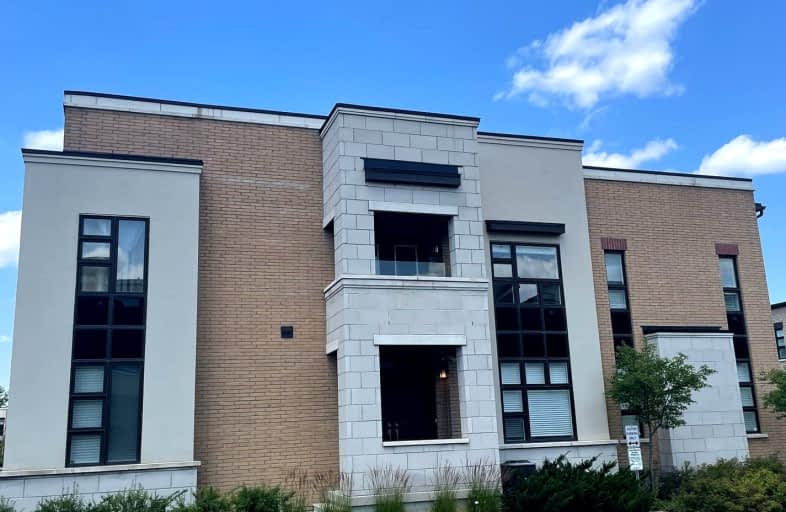Car-Dependent
- Most errands require a car.
Some Transit
- Most errands require a car.
Somewhat Bikeable
- Most errands require a car.

Corpus Christi Catholic Elementary School
Elementary: CatholicH G Bernard Public School
Elementary: PublicMichaelle Jean Public School
Elementary: PublicRichmond Rose Public School
Elementary: PublicCrosby Heights Public School
Elementary: PublicBeverley Acres Public School
Elementary: PublicÉcole secondaire Norval-Morrisseau
Secondary: PublicJean Vanier High School
Secondary: CatholicAlexander MacKenzie High School
Secondary: PublicRichmond Green Secondary School
Secondary: PublicRichmond Hill High School
Secondary: PublicBayview Secondary School
Secondary: Public-
Richmond Green Sports Centre & Park
1300 Elgin Mills Rd E (at Leslie St.), Richmond Hill ON L4S 1M5 1.73km -
Dr. James Langstaff Park
155 Red Maple Rd, Richmond Hill ON L4B 4P9 5.43km -
Ozark Community Park
Old Colony Rd, Richmond Hill ON 5.58km
-
TD Bank Financial Group
10381 Bayview Ave (at Redstone Rd), Richmond Hill ON L4C 0R9 1.13km -
Scotiabank
10355 Yonge St (btwn Elgin Mills Rd & Canyon Hill Ave), Richmond Hill ON L4C 3C1 1.65km -
TD Bank Financial Group
10395 Yonge St (at Crosby Ave), Richmond Hill ON L4C 3C2 2.02km
- 3 bath
- 3 bed
- 1500 sqft
24 Riley Reed Lane, Richmond Hill, Ontario • L4S 1N5 • Rural Richmond Hill
- 3 bath
- 4 bed
- 2000 sqft
50 Hartney Drive, Richmond Hill, Ontario • L4S 0J9 • Rural Richmond Hill
- — bath
- — bed
- — sqft
23 Riley Reed Lane, Richmond Hill, Ontario • L4S 1N5 • Rural Richmond Hill
- 3 bath
- 3 bed
63 Heritage Hollow Esta Street, Richmond Hill, Ontario • L4S 2X3 • Rouge Woods
- 3 bath
- 3 bed
- 1500 sqft
27 William Russell Lane, Richmond Hill, Ontario • L4C 5S6 • Westbrook














