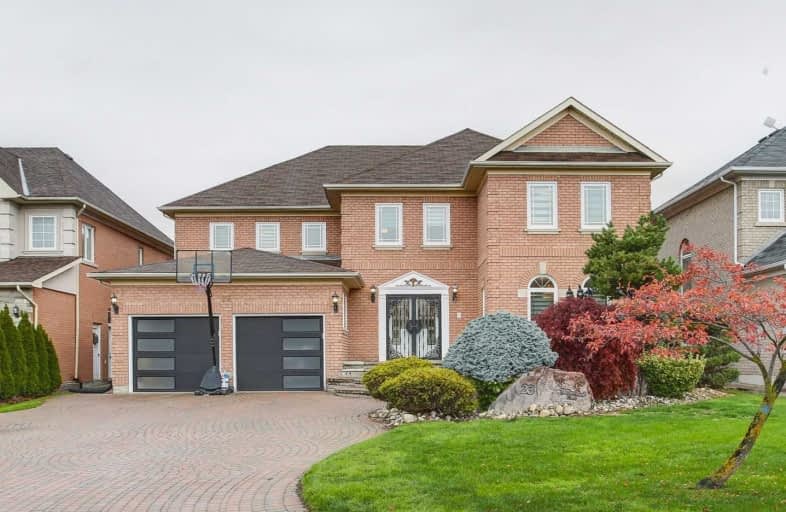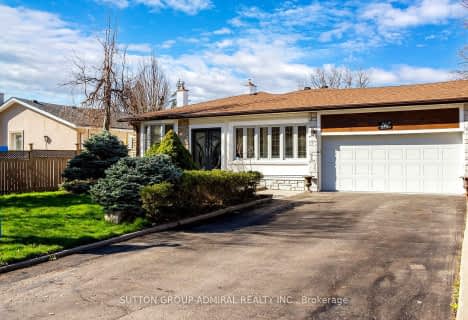
St Joseph Catholic Elementary School
Elementary: Catholic
1.99 km
St John Paul II Catholic Elementary School
Elementary: Catholic
0.92 km
Sixteenth Avenue Public School
Elementary: Public
0.59 km
Red Maple Public School
Elementary: Public
0.98 km
Adrienne Clarkson Public School
Elementary: Public
1.38 km
Bayview Hill Elementary School
Elementary: Public
1.57 km
École secondaire Norval-Morrisseau
Secondary: Public
3.47 km
Thornlea Secondary School
Secondary: Public
2.73 km
Jean Vanier High School
Secondary: Catholic
3.87 km
Alexander MacKenzie High School
Secondary: Public
3.12 km
Langstaff Secondary School
Secondary: Public
2.33 km
Bayview Secondary School
Secondary: Public
2.95 km
$
$1,588,000
- 4 bath
- 4 bed
- 2500 sqft
68 Nightstar Drive, Richmond Hill, Ontario • L4C 8H5 • Observatory
$
$2,190,000
- 5 bath
- 4 bed
- 3000 sqft
5 Lady Lynn Crescent, Richmond Hill, Ontario • L4B 3V5 • Doncrest














