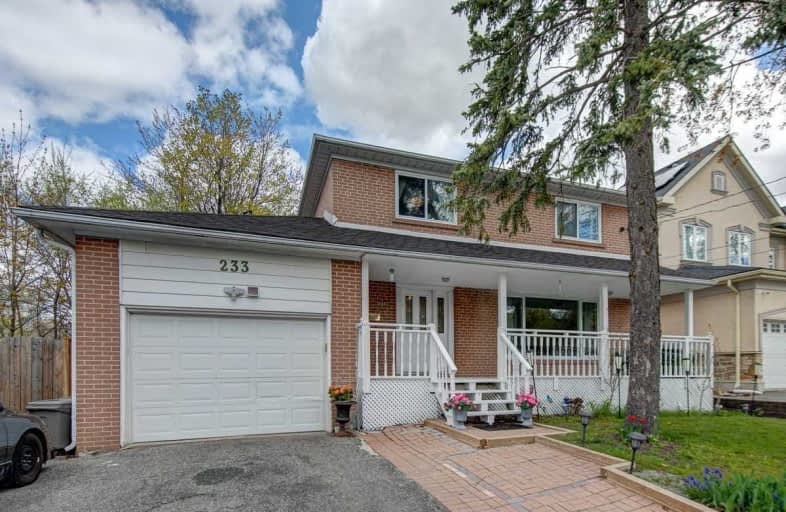
École élémentaire Norval-Morrisseau
Elementary: Public
1.41 km
St Joseph Catholic Elementary School
Elementary: Catholic
0.69 km
Walter Scott Public School
Elementary: Public
0.43 km
Sixteenth Avenue Public School
Elementary: Public
1.81 km
Crosby Heights Public School
Elementary: Public
1.39 km
Beverley Acres Public School
Elementary: Public
1.89 km
École secondaire Norval-Morrisseau
Secondary: Public
1.40 km
Jean Vanier High School
Secondary: Catholic
1.71 km
Alexander MacKenzie High School
Secondary: Public
1.72 km
Langstaff Secondary School
Secondary: Public
3.90 km
Richmond Hill High School
Secondary: Public
3.59 km
Bayview Secondary School
Secondary: Public
1.09 km


