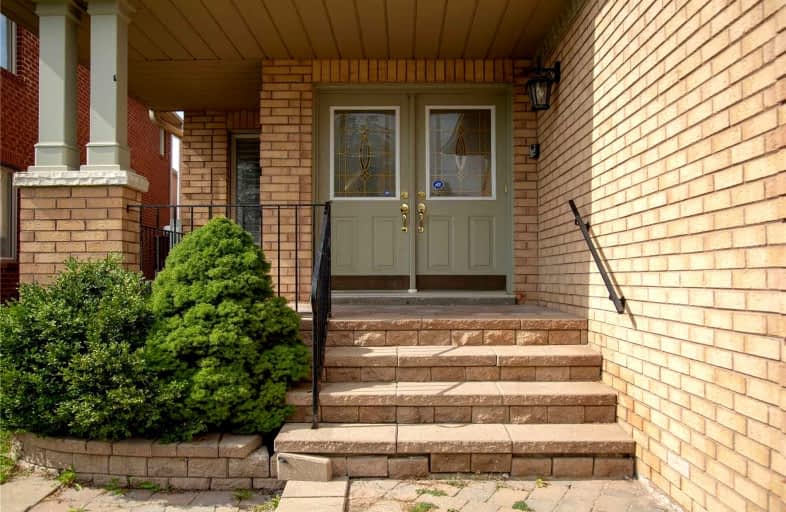
Corpus Christi Catholic Elementary School
Elementary: Catholic
1.39 km
H G Bernard Public School
Elementary: Public
0.99 km
St Marguerite D'Youville Catholic Elementary School
Elementary: Catholic
1.94 km
Beverley Acres Public School
Elementary: Public
2.49 km
Moraine Hills Public School
Elementary: Public
1.66 km
Trillium Woods Public School
Elementary: Public
1.95 km
École secondaire Norval-Morrisseau
Secondary: Public
3.59 km
Jean Vanier High School
Secondary: Catholic
2.91 km
Richmond Green Secondary School
Secondary: Public
3.05 km
Richmond Hill High School
Secondary: Public
0.86 km
St Theresa of Lisieux Catholic High School
Secondary: Catholic
2.99 km
Bayview Secondary School
Secondary: Public
3.85 km
$
$4,400
- 5 bath
- 4 bed
- 3000 sqft
55 Copperstone Crescent, Richmond Hill, Ontario • L4S 2C7 • Rouge Woods
$
$4,800
- 5 bath
- 4 bed
- 3000 sqft
119 Prairie Rose Drive, Richmond Hill, Ontario • L4S 0M8 • Rural Richmond Hill
$
$4,999
- 5 bath
- 4 bed
- 3000 sqft
207 Hunting Ridges Drive, Richmond Hill, Ontario • L4E 4K6 • Jefferson














