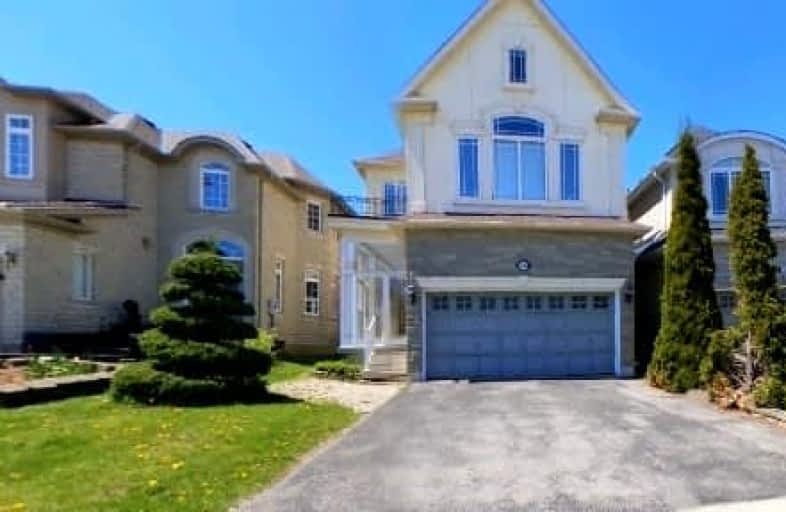
Walter Scott Public School
Elementary: Public
1.59 km
Michaelle Jean Public School
Elementary: Public
0.36 km
Richmond Rose Public School
Elementary: Public
0.46 km
Silver Stream Public School
Elementary: Public
1.16 km
Crosby Heights Public School
Elementary: Public
0.97 km
Beverley Acres Public School
Elementary: Public
0.68 km
École secondaire Norval-Morrisseau
Secondary: Public
2.45 km
Jean Vanier High School
Secondary: Catholic
0.34 km
Alexander MacKenzie High School
Secondary: Public
3.29 km
Richmond Green Secondary School
Secondary: Public
2.14 km
Richmond Hill High School
Secondary: Public
2.59 km
Bayview Secondary School
Secondary: Public
1.12 km
$
$4,400
- 5 bath
- 4 bed
- 3000 sqft
55 Copperstone Crescent, Richmond Hill, Ontario • L4S 2C7 • Rouge Woods
$
$4,450
- 5 bath
- 5 bed
- 3500 sqft
11 Herbert Wales Crescent, Markham, Ontario • L6C 0G1 • Victoria Square
$
$4,800
- 5 bath
- 4 bed
- 3000 sqft
119 Prairie Rose Drive, Richmond Hill, Ontario • L4S 0M8 • Rural Richmond Hill












