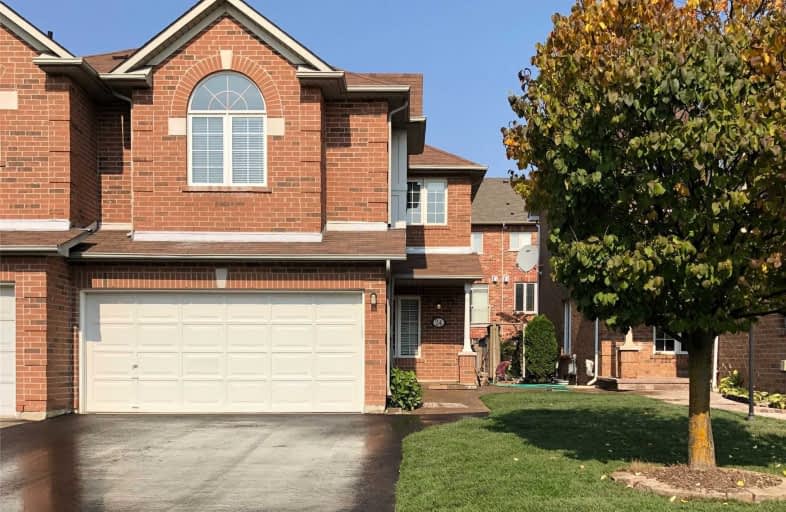
Corpus Christi Catholic Elementary School
Elementary: Catholic
1.23 km
Father Henri J M Nouwen Catholic Elementary School
Elementary: Catholic
1.64 km
H G Bernard Public School
Elementary: Public
1.33 km
St Marguerite D'Youville Catholic Elementary School
Elementary: Catholic
1.08 km
Moraine Hills Public School
Elementary: Public
0.78 km
Trillium Woods Public School
Elementary: Public
0.67 km
École secondaire Norval-Morrisseau
Secondary: Public
3.09 km
Jean Vanier High School
Secondary: Catholic
3.25 km
Alexander MacKenzie High School
Secondary: Public
3.89 km
Richmond Hill High School
Secondary: Public
0.81 km
St Theresa of Lisieux Catholic High School
Secondary: Catholic
1.74 km
Bayview Secondary School
Secondary: Public
4.05 km


