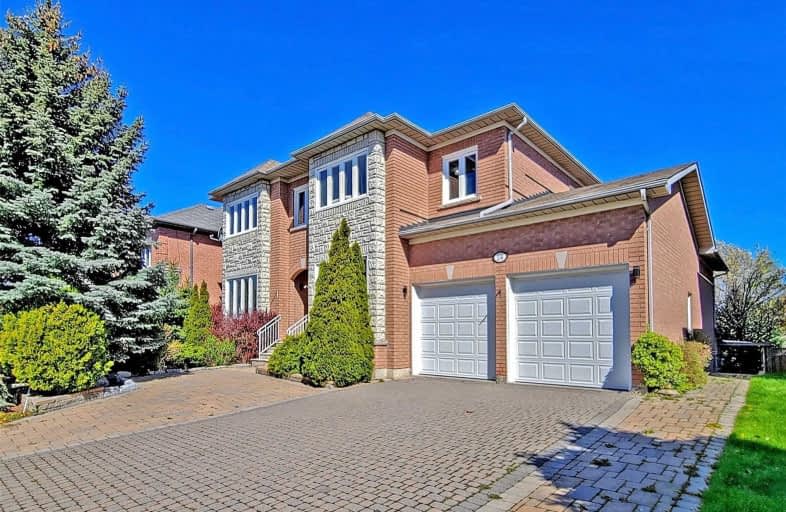
Redstone Public School
Elementary: Public
2.41 km
Lincoln Alexander Public School
Elementary: Public
2.03 km
Christ the King Catholic Elementary School
Elementary: Catholic
1.36 km
Silver Stream Public School
Elementary: Public
1.69 km
Doncrest Public School
Elementary: Public
1.84 km
Bayview Hill Elementary School
Elementary: Public
1.32 km
Thornlea Secondary School
Secondary: Public
4.51 km
Jean Vanier High School
Secondary: Catholic
2.87 km
St Augustine Catholic High School
Secondary: Catholic
2.76 km
Richmond Green Secondary School
Secondary: Public
3.83 km
St Robert Catholic High School
Secondary: Catholic
3.96 km
Bayview Secondary School
Secondary: Public
2.14 km
$
$1,688,000
- 4 bath
- 5 bed
- 2500 sqft
50 Willow Heights Boulevard, Markham, Ontario • L6C 2Z5 • Cachet
$
$1,980,000
- 4 bath
- 4 bed
- 2500 sqft
50 Valley Ridge Avenue, Richmond Hill, Ontario • L4S 1Y1 • Rouge Woods
$
$2,190,000
- 5 bath
- 4 bed
- 3000 sqft
5 Lady Lynn Crescent, Richmond Hill, Ontario • L4B 3V5 • Doncrest














