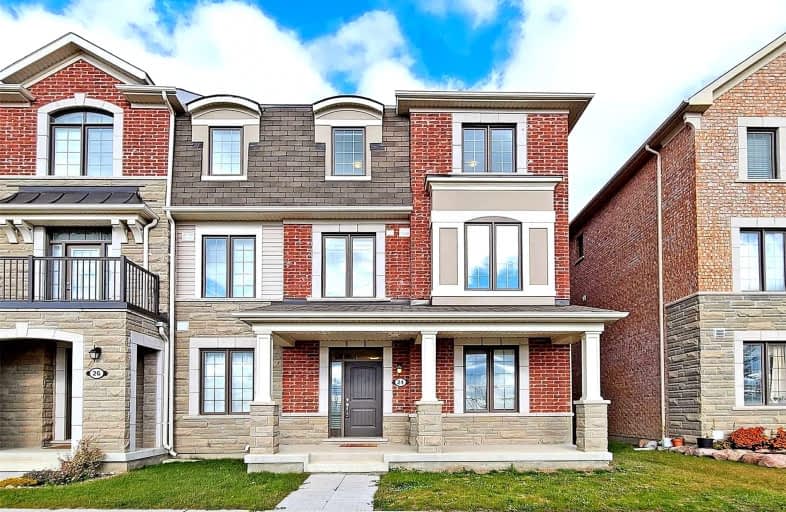
Our Lady Help of Christians Catholic Elementary School
Elementary: Catholic
1.28 km
Michaelle Jean Public School
Elementary: Public
1.78 km
Redstone Public School
Elementary: Public
1.48 km
Richmond Rose Public School
Elementary: Public
2.42 km
Silver Stream Public School
Elementary: Public
2.42 km
Sir Wilfrid Laurier Public School
Elementary: Public
2.48 km
École secondaire Norval-Morrisseau
Secondary: Public
4.49 km
Jean Vanier High School
Secondary: Catholic
2.46 km
St Augustine Catholic High School
Secondary: Catholic
4.50 km
Richmond Green Secondary School
Secondary: Public
0.02 km
Richmond Hill High School
Secondary: Public
3.34 km
Bayview Secondary School
Secondary: Public
3.11 km
$
$1,198,000
- 3 bath
- 4 bed
- 1500 sqft
81 Boiton Street, Richmond Hill, Ontario • L4S 1N5 • Rural Richmond Hill




