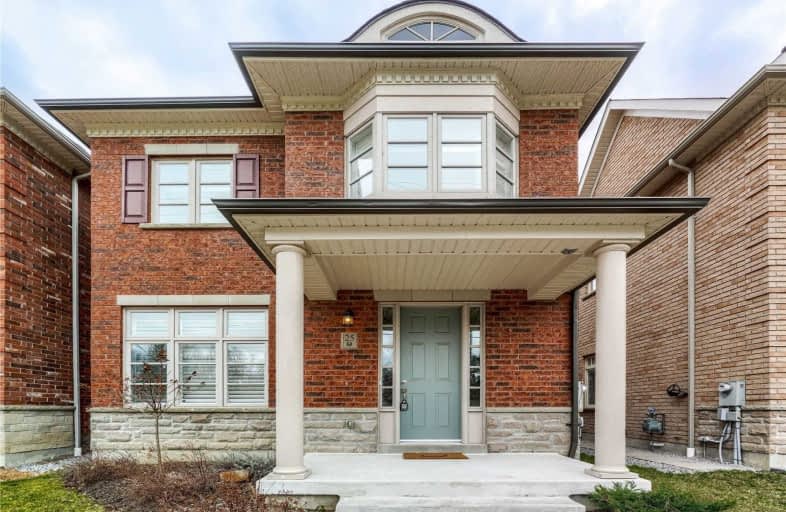
3D Walkthrough

Académie de la Moraine
Elementary: Public
1.56 km
Our Lady of the Annunciation Catholic Elementary School
Elementary: Catholic
1.32 km
St Joseph Catholic Elementary School
Elementary: Catholic
2.72 km
Lake Wilcox Public School
Elementary: Public
1.74 km
Oak Ridges Public School
Elementary: Public
1.73 km
Our Lady of Hope Catholic Elementary School
Elementary: Catholic
1.99 km
ACCESS Program
Secondary: Public
1.24 km
ÉSC Renaissance
Secondary: Catholic
2.42 km
Dr G W Williams Secondary School
Secondary: Public
3.10 km
Aurora High School
Secondary: Public
4.17 km
Cardinal Carter Catholic Secondary School
Secondary: Catholic
0.98 km
St Maximilian Kolbe High School
Secondary: Catholic
4.41 km
$
$1,188,800
- 4 bath
- 4 bed
- 1500 sqft
54 Walkview Crescent, Richmond Hill, Ontario • L4E 4H6 • Oak Ridges


