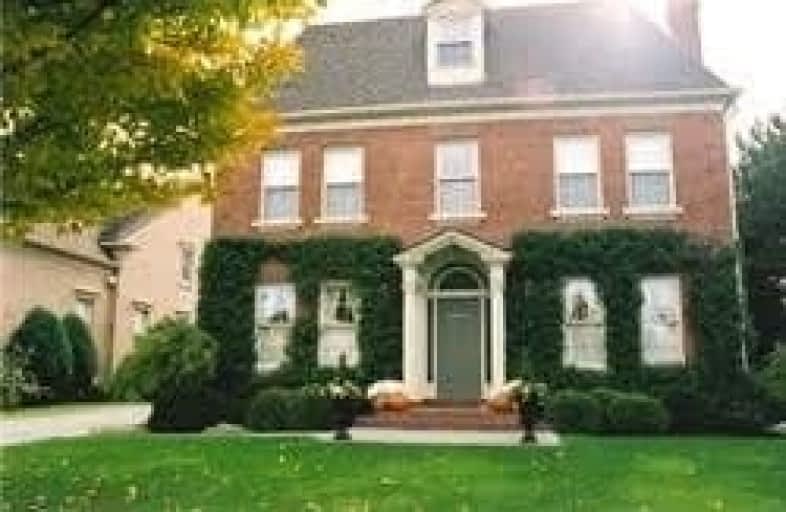
St Anne Catholic Elementary School
Elementary: Catholic
1.32 km
St Mary Immaculate Catholic Elementary School
Elementary: Catholic
1.37 km
Pleasantville Public School
Elementary: Public
0.45 km
Anne Frank Public School
Elementary: Public
1.65 km
Silver Pines Public School
Elementary: Public
1.72 km
Herbert H Carnegie Public School
Elementary: Public
1.17 km
École secondaire Norval-Morrisseau
Secondary: Public
1.77 km
Alexander MacKenzie High School
Secondary: Public
1.37 km
Langstaff Secondary School
Secondary: Public
4.36 km
Stephen Lewis Secondary School
Secondary: Public
4.35 km
Richmond Hill High School
Secondary: Public
3.69 km
St Theresa of Lisieux Catholic High School
Secondary: Catholic
2.34 km



