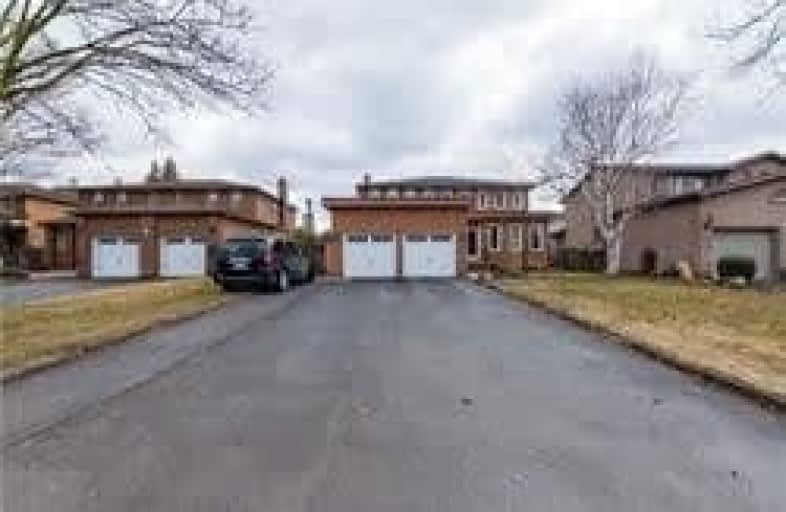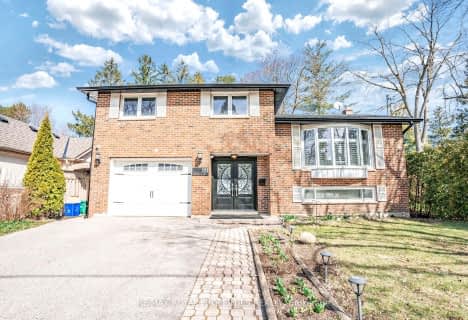
École élémentaire Norval-Morrisseau
Elementary: Public
1.99 km
St Anne Catholic Elementary School
Elementary: Catholic
0.85 km
Ross Doan Public School
Elementary: Public
0.24 km
St Charles Garnier Catholic Elementary School
Elementary: Catholic
0.82 km
Roselawn Public School
Elementary: Public
1.03 km
Charles Howitt Public School
Elementary: Public
1.87 km
École secondaire Norval-Morrisseau
Secondary: Public
2.00 km
Jean Vanier High School
Secondary: Catholic
3.67 km
Alexander MacKenzie High School
Secondary: Public
1.13 km
Langstaff Secondary School
Secondary: Public
2.41 km
Stephen Lewis Secondary School
Secondary: Public
3.59 km
Bayview Secondary School
Secondary: Public
3.16 km
$
$1,288,000
- 5 bath
- 4 bed
- 2000 sqft
20 Kingsville Lane, Richmond Hill, Ontario • L4C 7V6 • Mill Pond












