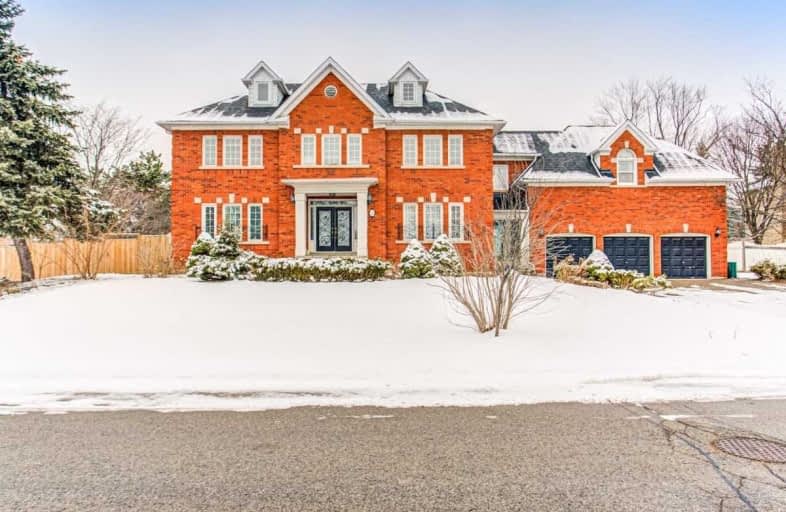
St Joseph Catholic Elementary School
Elementary: Catholic
1.42 km
Sixteenth Avenue Public School
Elementary: Public
1.06 km
Christ the King Catholic Elementary School
Elementary: Catholic
0.96 km
Adrienne Clarkson Public School
Elementary: Public
1.46 km
Doncrest Public School
Elementary: Public
1.10 km
Bayview Hill Elementary School
Elementary: Public
0.54 km
École secondaire Norval-Morrisseau
Secondary: Public
3.36 km
Thornlea Secondary School
Secondary: Public
3.28 km
Jean Vanier High School
Secondary: Catholic
3.18 km
Langstaff Secondary School
Secondary: Public
3.35 km
St Robert Catholic High School
Secondary: Catholic
3.55 km
Bayview Secondary School
Secondary: Public
2.23 km


