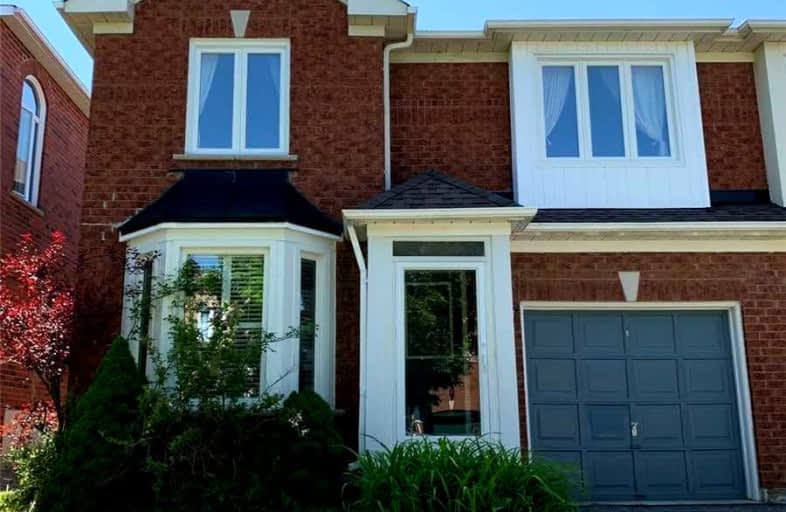
Stornoway Crescent Public School
Elementary: Public
1.62 km
St Anthony Catholic Elementary School
Elementary: Catholic
1.62 km
St John Paul II Catholic Elementary School
Elementary: Catholic
0.65 km
Sixteenth Avenue Public School
Elementary: Public
1.43 km
Red Maple Public School
Elementary: Public
0.62 km
Adrienne Clarkson Public School
Elementary: Public
1.20 km
Thornlea Secondary School
Secondary: Public
1.91 km
Alexander MacKenzie High School
Secondary: Public
3.81 km
Langstaff Secondary School
Secondary: Public
1.99 km
Thornhill Secondary School
Secondary: Public
3.77 km
St Robert Catholic High School
Secondary: Catholic
3.10 km
Bayview Secondary School
Secondary: Public
3.83 km
$
$3,950
- 4 bath
- 3 bed
- 1500 sqft
53 Castle Harbour Lane, Markham, Ontario • L3T 3A3 • Bayview Fairway-Bayview Country Club Estates











