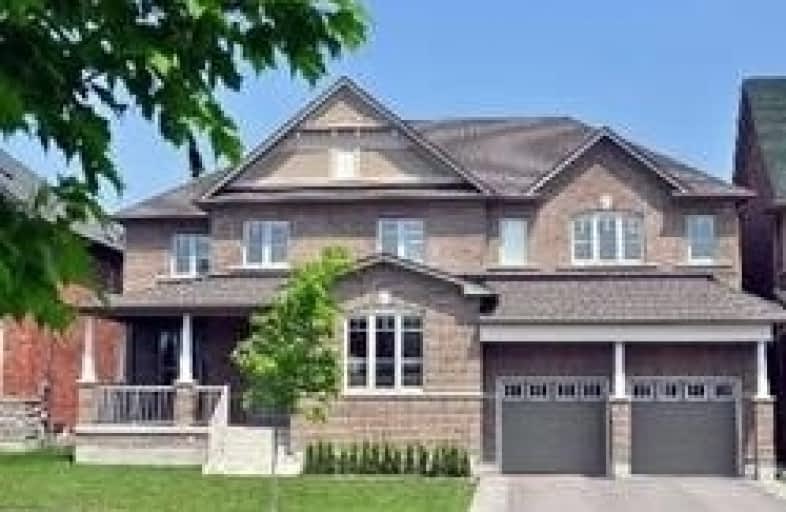
St Marguerite D'Youville Catholic Elementary School
Elementary: Catholic
1.22 km
Windham Ridge Public School
Elementary: Public
1.87 km
Kettle Lakes Public School
Elementary: Public
1.86 km
MacLeod's Landing Public School
Elementary: Public
0.34 km
Moraine Hills Public School
Elementary: Public
1.40 km
Beynon Fields Public School
Elementary: Public
1.22 km
ACCESS Program
Secondary: Public
3.32 km
École secondaire Norval-Morrisseau
Secondary: Public
5.19 km
ÉSC Renaissance
Secondary: Catholic
4.44 km
Cardinal Carter Catholic Secondary School
Secondary: Catholic
4.37 km
Richmond Hill High School
Secondary: Public
2.69 km
St Theresa of Lisieux Catholic High School
Secondary: Catholic
3.12 km

