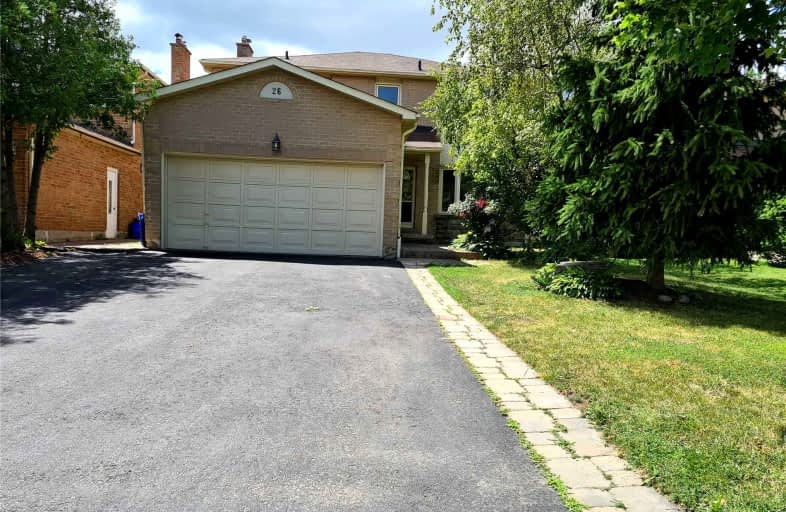
Video Tour

St Anne Catholic Elementary School
Elementary: Catholic
0.12 km
Ross Doan Public School
Elementary: Public
1.18 km
St Charles Garnier Catholic Elementary School
Elementary: Catholic
1.52 km
Roselawn Public School
Elementary: Public
1.73 km
Pleasantville Public School
Elementary: Public
1.05 km
Anne Frank Public School
Elementary: Public
1.05 km
École secondaire Norval-Morrisseau
Secondary: Public
1.77 km
Alexander MacKenzie High School
Secondary: Public
0.84 km
Langstaff Secondary School
Secondary: Public
3.18 km
Stephen Lewis Secondary School
Secondary: Public
3.62 km
Richmond Hill High School
Secondary: Public
4.36 km
St Theresa of Lisieux Catholic High School
Secondary: Catholic
3.46 km


