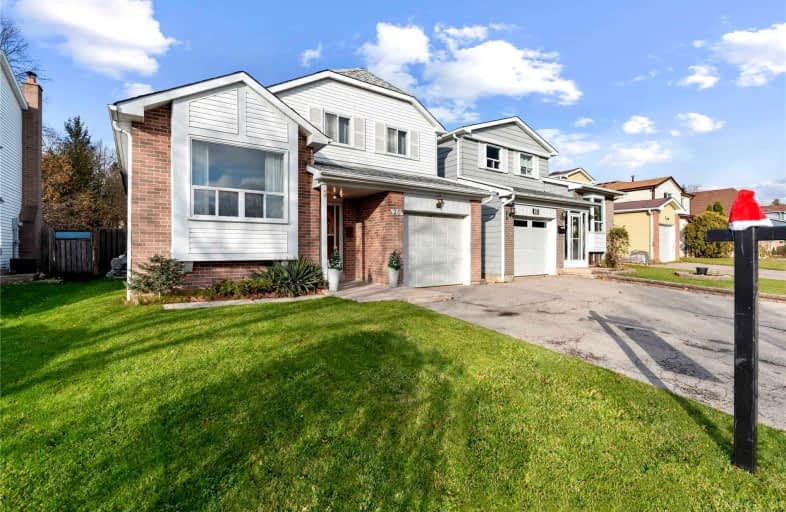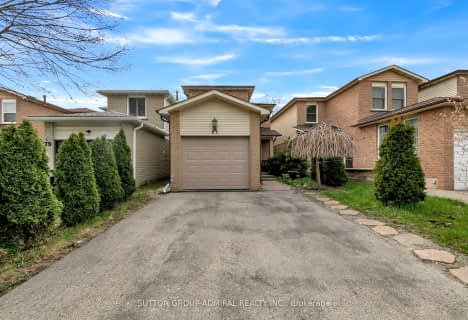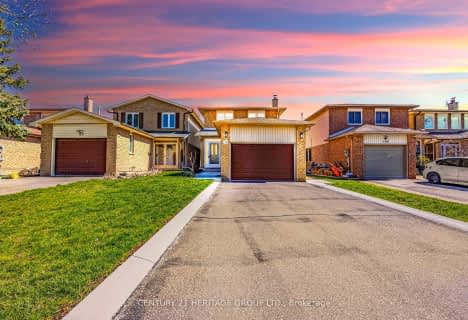
St Anne Catholic Elementary School
Elementary: Catholic
1.53 km
Ross Doan Public School
Elementary: Public
0.60 km
St Charles Garnier Catholic Elementary School
Elementary: Catholic
0.25 km
Roselawn Public School
Elementary: Public
0.31 km
St John Paul II Catholic Elementary School
Elementary: Catholic
1.78 km
Charles Howitt Public School
Elementary: Public
1.07 km
École secondaire Norval-Morrisseau
Secondary: Public
2.80 km
Alexander MacKenzie High School
Secondary: Public
1.95 km
Langstaff Secondary School
Secondary: Public
1.59 km
Westmount Collegiate Institute
Secondary: Public
4.13 km
Stephen Lewis Secondary School
Secondary: Public
3.12 km
Bayview Secondary School
Secondary: Public
3.67 km
$
$1,199,999
- 4 bath
- 3 bed
- 1500 sqft
110 Greenbelt Crescent, Richmond Hill, Ontario • L4C 5R8 • North Richvale








