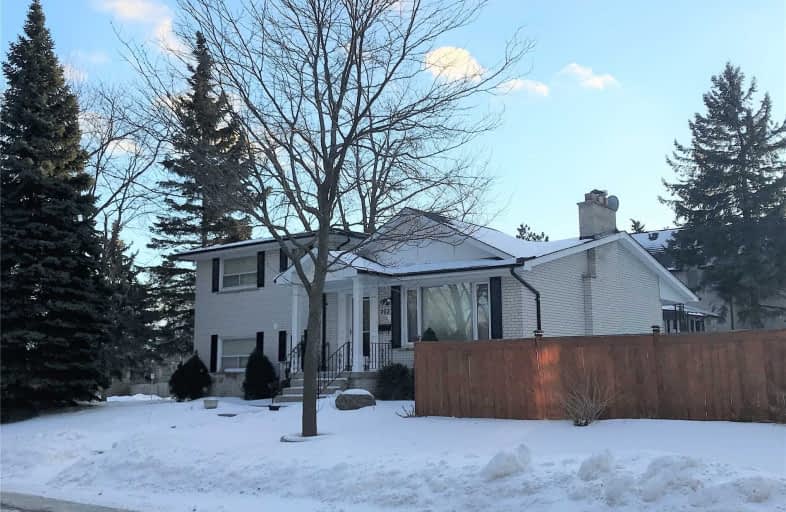
École élémentaire Norval-Morrisseau
Elementary: Public
0.77 km
O M MacKillop Public School
Elementary: Public
0.21 km
Corpus Christi Catholic Elementary School
Elementary: Catholic
1.73 km
St Mary Immaculate Catholic Elementary School
Elementary: Catholic
0.31 km
Pleasantville Public School
Elementary: Public
1.28 km
Silver Pines Public School
Elementary: Public
1.02 km
École secondaire Norval-Morrisseau
Secondary: Public
0.77 km
Jean Vanier High School
Secondary: Catholic
2.37 km
Alexander MacKenzie High School
Secondary: Public
1.47 km
Richmond Hill High School
Secondary: Public
2.26 km
St Theresa of Lisieux Catholic High School
Secondary: Catholic
2.02 km
Bayview Secondary School
Secondary: Public
2.64 km
$
$2,600
- 1 bath
- 4 bed
- 1100 sqft
Upper-399 Lynett Crescent, Richmond Hill, Ontario • L4C 2V6 • Crosby



