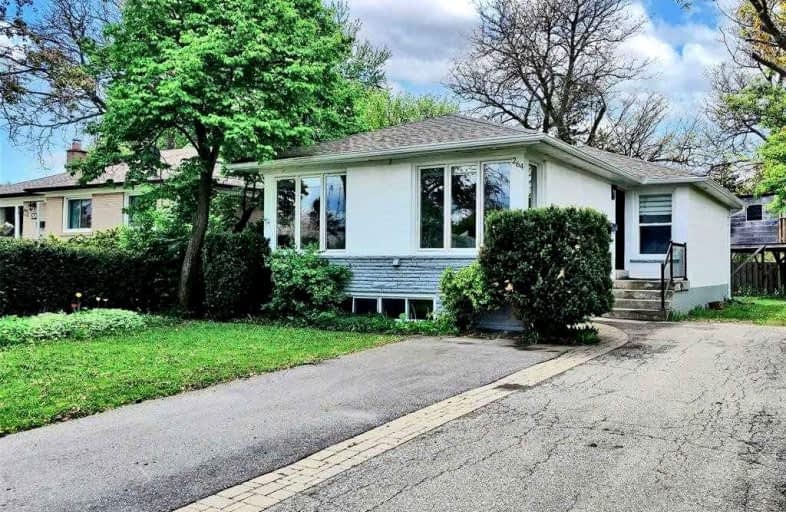
St Joseph Catholic Elementary School
Elementary: Catholic
0.17 km
Walter Scott Public School
Elementary: Public
0.52 km
Sixteenth Avenue Public School
Elementary: Public
1.63 km
Richmond Rose Public School
Elementary: Public
1.60 km
Crosby Heights Public School
Elementary: Public
1.63 km
Bayview Hill Elementary School
Elementary: Public
1.41 km
École secondaire Norval-Morrisseau
Secondary: Public
1.93 km
Jean Vanier High School
Secondary: Catholic
1.76 km
Alexander MacKenzie High School
Secondary: Public
2.21 km
Langstaff Secondary School
Secondary: Public
3.94 km
Richmond Hill High School
Secondary: Public
3.93 km
Bayview Secondary School
Secondary: Public
0.90 km
$
$3,000
- 1 bath
- 3 bed
- 1500 sqft
# Mai-283 Taylor Mills Drive North, Richmond Hill, Ontario • L4C 2T8 • Crosby
$
$2,900
- 1 bath
- 3 bed
- 1100 sqft
Main -37 Cartier Crescent, Richmond Hill, Ontario • L4C 2M9 • Crosby














