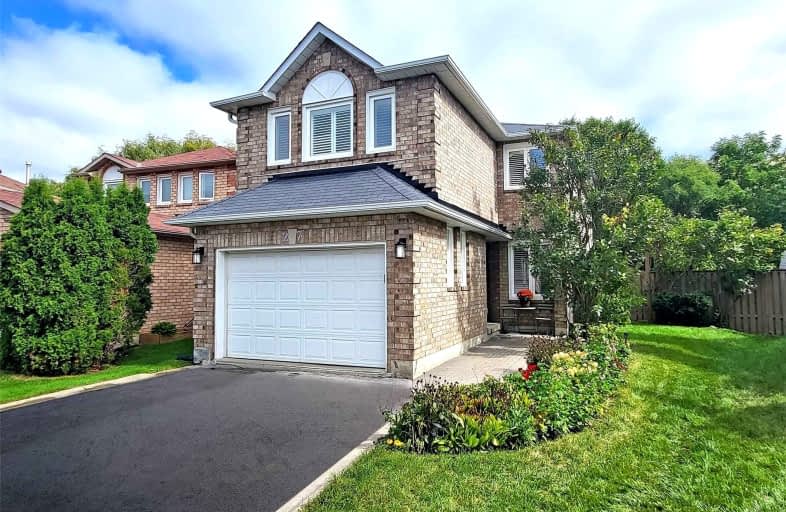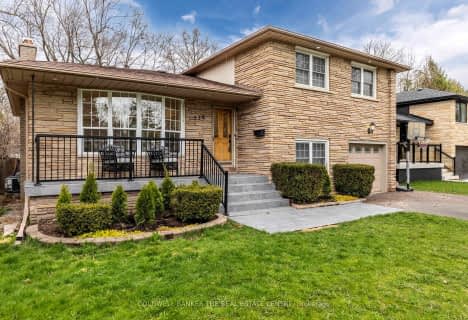
École élémentaire Norval-Morrisseau
Elementary: Public
1.02 km
O M MacKillop Public School
Elementary: Public
1.54 km
St Joseph Catholic Elementary School
Elementary: Catholic
1.08 km
Walter Scott Public School
Elementary: Public
0.61 km
Crosby Heights Public School
Elementary: Public
1.16 km
Beverley Acres Public School
Elementary: Public
1.69 km
École secondaire Norval-Morrisseau
Secondary: Public
1.01 km
Jean Vanier High School
Secondary: Catholic
1.62 km
Alexander MacKenzie High School
Secondary: Public
1.48 km
Langstaff Secondary School
Secondary: Public
4.08 km
Richmond Hill High School
Secondary: Public
3.25 km
Bayview Secondary School
Secondary: Public
1.23 km
$
$1,399,000
- 2 bath
- 5 bed
- 1500 sqft
215 Rosemar Gardens, Richmond Hill, Ontario • L4C 3Z8 • Mill Pond






