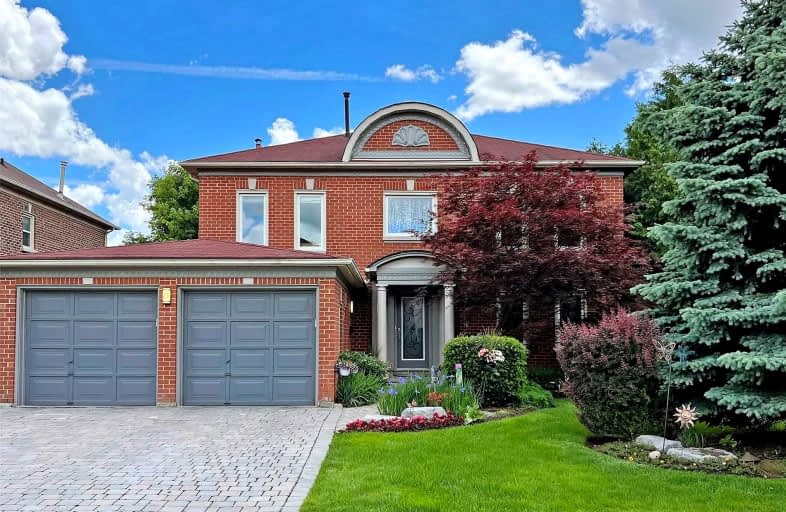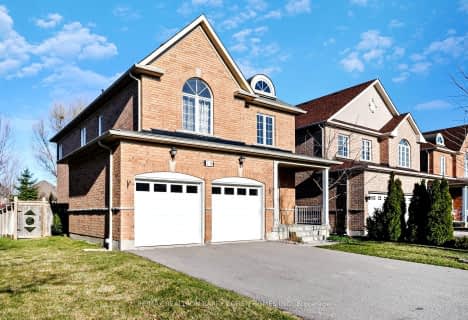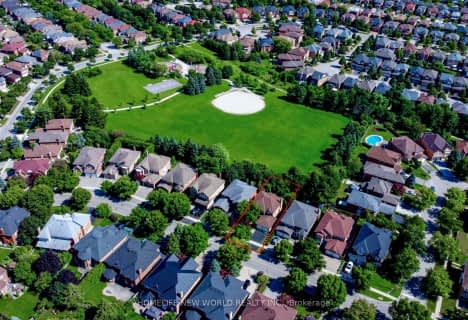
École élémentaire Norval-Morrisseau
Elementary: PublicO M MacKillop Public School
Elementary: PublicSt Mary Immaculate Catholic Elementary School
Elementary: CatholicFather Henri J M Nouwen Catholic Elementary School
Elementary: CatholicPleasantville Public School
Elementary: PublicSilver Pines Public School
Elementary: PublicÉcole secondaire Norval-Morrisseau
Secondary: PublicJean Vanier High School
Secondary: CatholicAlexander MacKenzie High School
Secondary: PublicRichmond Hill High School
Secondary: PublicSt Theresa of Lisieux Catholic High School
Secondary: CatholicBayview Secondary School
Secondary: Public- 5 bath
- 4 bed
- 3000 sqft
72 Klinck Drive, Richmond Hill, Ontario • L4S 0M7 • Rural Richmond Hill
- 4 bath
- 4 bed
- 2000 sqft
53 Marsh Street, Richmond Hill, Ontario • L4C 7R6 • North Richvale
- 4 bath
- 4 bed
- 2500 sqft
83 Woodstone Avenue, Richmond Hill, Ontario • L4S 1G9 • Devonsleigh
- 5 bath
- 4 bed
- 3000 sqft
79 Marbrook Street, Richmond Hill, Ontario • L4C 0Y8 • Mill Pond
- 4 bath
- 4 bed
- 3000 sqft
158 Carrington Drive, Richmond Hill, Ontario • L4C 7Y8 • Mill Pond














