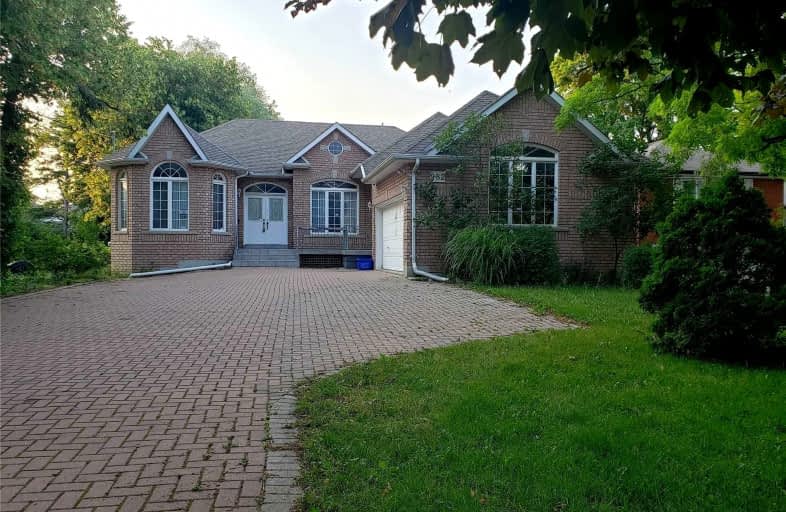
École élémentaire Norval-Morrisseau
Elementary: Public
1.38 km
O M MacKillop Public School
Elementary: Public
0.82 km
St Mary Immaculate Catholic Elementary School
Elementary: Catholic
0.55 km
Father Henri J M Nouwen Catholic Elementary School
Elementary: Catholic
1.08 km
Pleasantville Public School
Elementary: Public
1.57 km
Silver Pines Public School
Elementary: Public
0.48 km
École secondaire Norval-Morrisseau
Secondary: Public
1.38 km
Jean Vanier High School
Secondary: Catholic
2.68 km
Alexander MacKenzie High School
Secondary: Public
2.01 km
Richmond Hill High School
Secondary: Public
1.91 km
St Theresa of Lisieux Catholic High School
Secondary: Catholic
1.45 km
Bayview Secondary School
Secondary: Public
3.10 km
$
$2,600
- 1 bath
- 4 bed
- 1100 sqft
Upper-399 Lynett Crescent, Richmond Hill, Ontario • L4C 2V6 • Crosby




