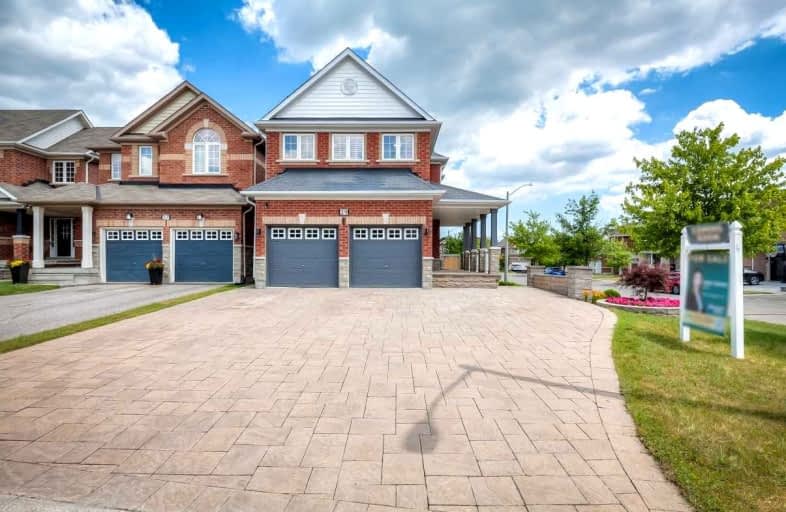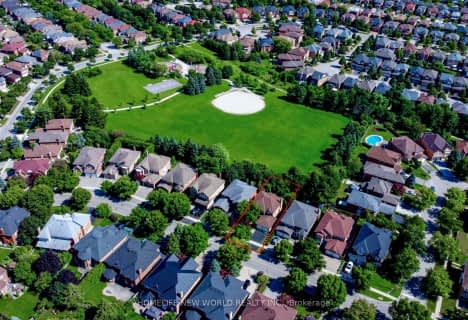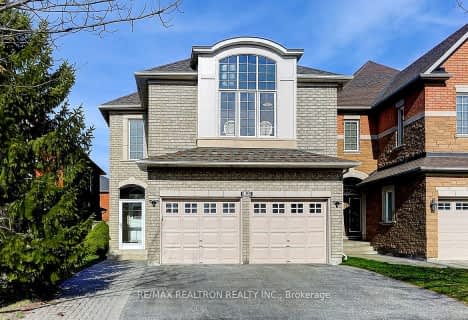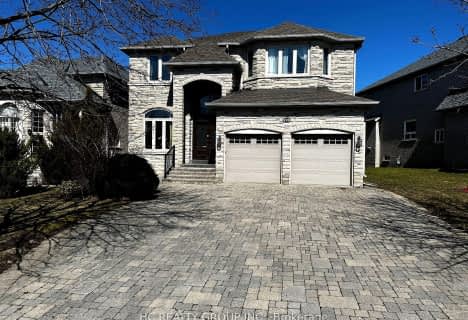
Our Lady Help of Christians Catholic Elementary School
Elementary: CatholicMichaelle Jean Public School
Elementary: PublicRedstone Public School
Elementary: PublicRichmond Rose Public School
Elementary: PublicSilver Stream Public School
Elementary: PublicBeverley Acres Public School
Elementary: PublicÉcole secondaire Norval-Morrisseau
Secondary: PublicJean Vanier High School
Secondary: CatholicSt Augustine Catholic High School
Secondary: CatholicRichmond Green Secondary School
Secondary: PublicRichmond Hill High School
Secondary: PublicBayview Secondary School
Secondary: Public- 5 bath
- 4 bed
- 3000 sqft
72 Klinck Drive, Richmond Hill, Ontario • L4S 0M7 • Rural Richmond Hill
- 4 bath
- 4 bed
- 2500 sqft
83 Woodstone Avenue, Richmond Hill, Ontario • L4S 1G9 • Devonsleigh
- 4 bath
- 5 bed
- 2500 sqft
50 Willow Heights Boulevard, Markham, Ontario • L6C 2Z5 • Cachet
- 4 bath
- 4 bed
- 2500 sqft
50 Valley Ridge Avenue, Richmond Hill, Ontario • L4S 1Y1 • Rouge Woods
- 4 bath
- 4 bed
- 2500 sqft
15 Magdalan Crescent, Richmond Hill, Ontario • L4E 0N4 • Jefferson
- 6 bath
- 4 bed
- 3000 sqft
176 Alpine Crescent, Richmond Hill, Ontario • L4S 1W4 • Rouge Woods














