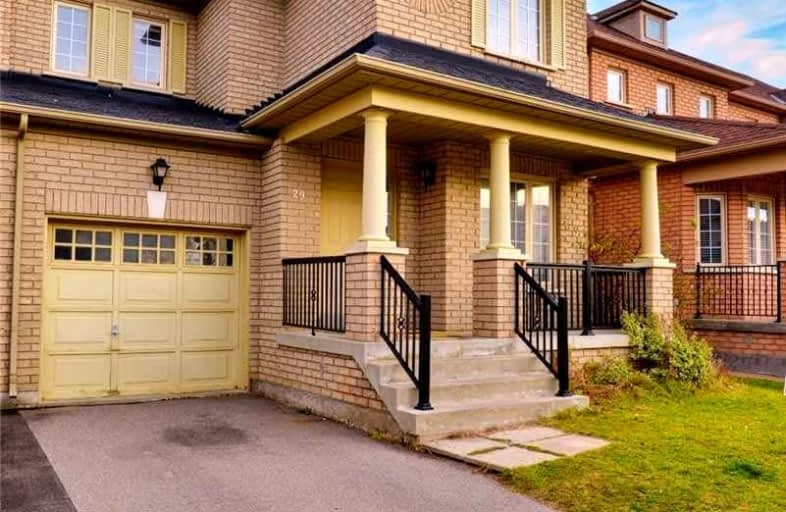
Stornoway Crescent Public School
Elementary: Public
1.76 km
St John Paul II Catholic Elementary School
Elementary: Catholic
0.99 km
Sixteenth Avenue Public School
Elementary: Public
1.41 km
Red Maple Public School
Elementary: Public
0.98 km
Adrienne Clarkson Public School
Elementary: Public
0.81 km
Doncrest Public School
Elementary: Public
1.45 km
Thornlea Secondary School
Secondary: Public
1.92 km
Jean Vanier High School
Secondary: Catholic
4.58 km
Langstaff Secondary School
Secondary: Public
2.38 km
Thornhill Secondary School
Secondary: Public
4.00 km
St Robert Catholic High School
Secondary: Catholic
2.85 km
Bayview Secondary School
Secondary: Public
3.64 km



