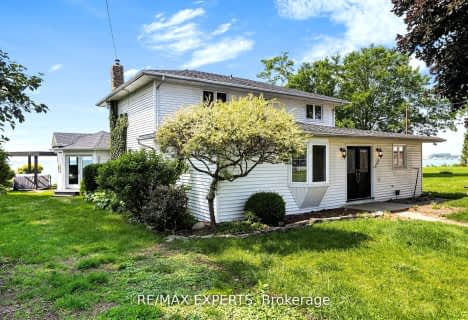
Cardinal Carter Middle School
Elementary: Catholic
10.13 km
Queen of Peace Catholic School
Elementary: Catholic
10.43 km
Gosfield North Public School
Elementary: Public
9.77 km
St John de Brebeuf Catholic School
Elementary: Catholic
0.44 km
Jack Miner Public School
Elementary: Public
3.01 km
Kingsville Public School
Elementary: Public
0.25 km
Cardinal Carter Catholic
Secondary: Catholic
10.42 km
Kingsville District High School
Secondary: Public
0.74 km
Tecumseh Vista Academy- Secondary
Secondary: Public
29.53 km
Essex District High School
Secondary: Public
17.34 km
Belle River District High School
Secondary: Public
27.95 km
Leamington District Secondary School
Secondary: Public
11.01 km



