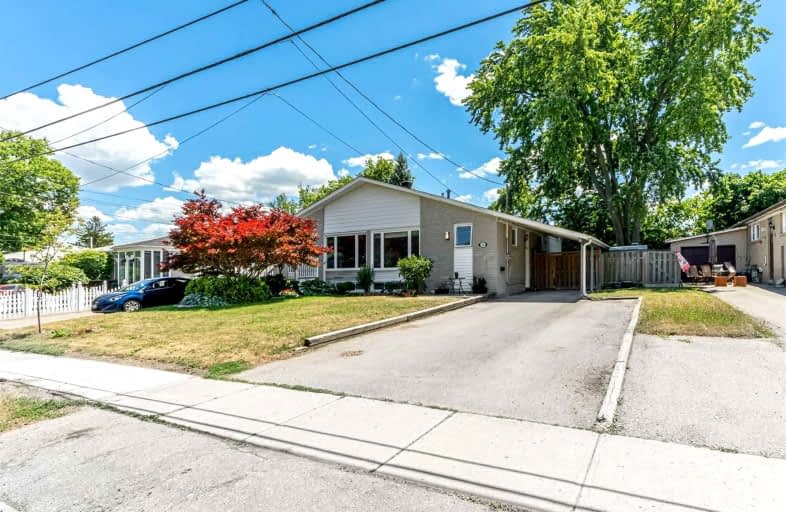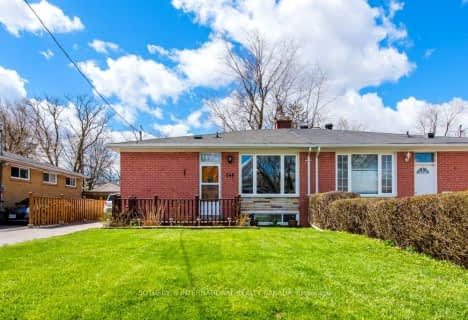
Corpus Christi Catholic Elementary School
Elementary: Catholic
1.64 km
Walter Scott Public School
Elementary: Public
1.21 km
Michaelle Jean Public School
Elementary: Public
1.28 km
Richmond Rose Public School
Elementary: Public
1.09 km
Crosby Heights Public School
Elementary: Public
0.11 km
Beverley Acres Public School
Elementary: Public
0.48 km
École secondaire Norval-Morrisseau
Secondary: Public
1.48 km
Jean Vanier High School
Secondary: Catholic
0.68 km
Alexander MacKenzie High School
Secondary: Public
2.37 km
Richmond Green Secondary School
Secondary: Public
3.03 km
Richmond Hill High School
Secondary: Public
2.21 km
Bayview Secondary School
Secondary: Public
1.21 km











