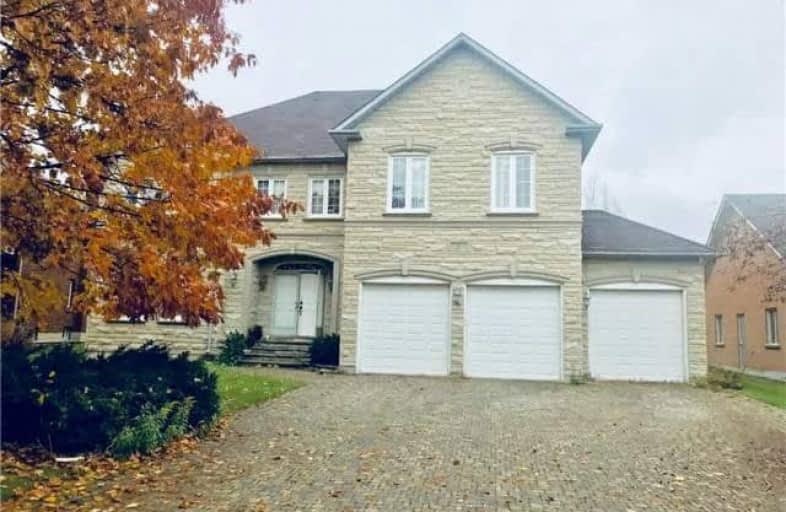
Lincoln Alexander Public School
Elementary: Public
2.30 km
Christ the King Catholic Elementary School
Elementary: Catholic
0.83 km
Adrienne Clarkson Public School
Elementary: Public
2.07 km
Silver Stream Public School
Elementary: Public
2.36 km
Doncrest Public School
Elementary: Public
1.25 km
Bayview Hill Elementary School
Elementary: Public
1.26 km
Thornlea Secondary School
Secondary: Public
3.87 km
Jean Vanier High School
Secondary: Catholic
3.47 km
St Augustine Catholic High School
Secondary: Catholic
2.88 km
Richmond Green Secondary School
Secondary: Public
4.53 km
St Robert Catholic High School
Secondary: Catholic
3.25 km
Bayview Secondary School
Secondary: Public
2.65 km


