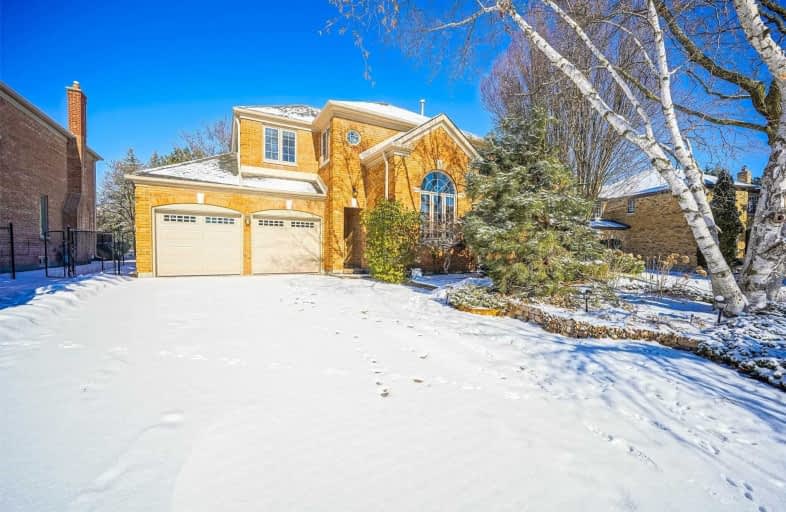
3D Walkthrough

St Joseph Catholic Elementary School
Elementary: Catholic
1.05 km
Sixteenth Avenue Public School
Elementary: Public
1.29 km
Christ the King Catholic Elementary School
Elementary: Catholic
1.11 km
Adrienne Clarkson Public School
Elementary: Public
1.91 km
Doncrest Public School
Elementary: Public
1.41 km
Bayview Hill Elementary School
Elementary: Public
0.25 km
École secondaire Norval-Morrisseau
Secondary: Public
3.10 km
Thornlea Secondary School
Secondary: Public
3.75 km
Jean Vanier High School
Secondary: Catholic
2.72 km
Alexander MacKenzie High School
Secondary: Public
3.17 km
Langstaff Secondary School
Secondary: Public
3.70 km
Bayview Secondary School
Secondary: Public
1.77 km
$
$1,899,000
- 4 bath
- 5 bed
- 3000 sqft
1 Hearthstone Crescent, Richmond Hill, Ontario • L4B 3E2 • Doncrest
$
$1,890,000
- 5 bath
- 5 bed
- 3000 sqft
275 Weldrick Road East, Richmond Hill, Ontario • L4C 0A6 • Observatory



