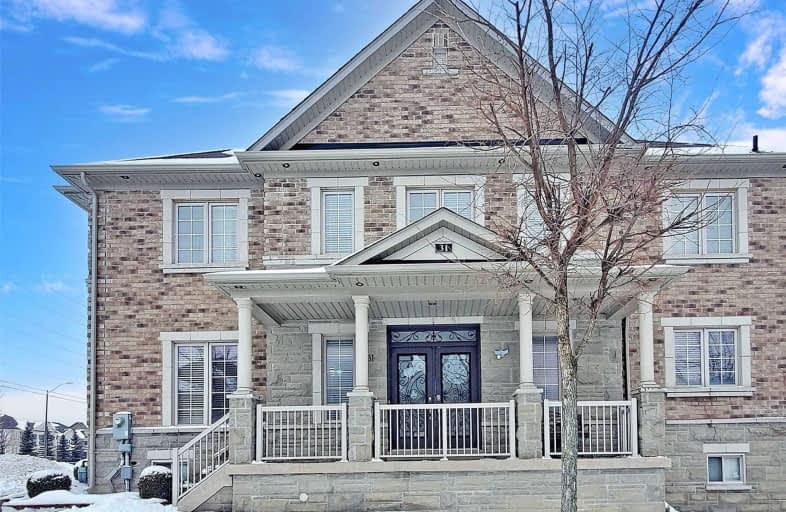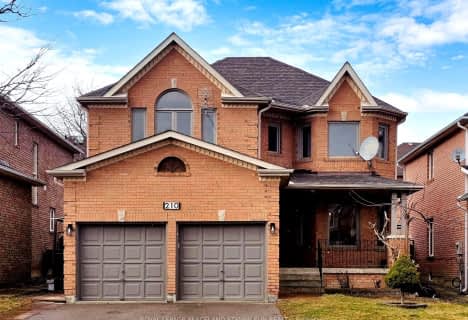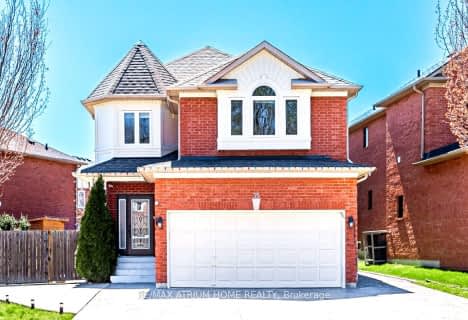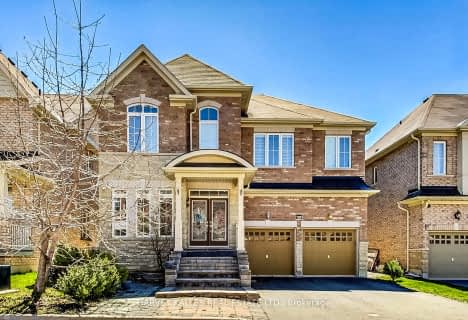

St Marguerite D'Youville Catholic Elementary School
Elementary: CatholicWindham Ridge Public School
Elementary: PublicKettle Lakes Public School
Elementary: PublicFather Frederick McGinn Catholic Elementary School
Elementary: CatholicMoraine Hills Public School
Elementary: PublicBeynon Fields Public School
Elementary: PublicACCESS Program
Secondary: PublicÉSC Renaissance
Secondary: CatholicKing City Secondary School
Secondary: PublicCardinal Carter Catholic Secondary School
Secondary: CatholicRichmond Hill High School
Secondary: PublicSt Theresa of Lisieux Catholic High School
Secondary: Catholic- 3 bath
- 4 bed
- 2000 sqft
83 Longwood Avenue, Richmond Hill, Ontario • L4E 4A6 • Oak Ridges
- 4 bath
- 5 bed
- 3000 sqft
12 Hayfield Crescent, Richmond Hill, Ontario • L4E 0A3 • Jefferson
- 3 bath
- 4 bed
- 2000 sqft
105 Thomas Legge Crescent, Richmond Hill, Ontario • L4E 4V6 • Oak Ridges
- 3 bath
- 4 bed
155 Old Colony Road, Richmond Hill, Ontario • L4E 5C7 • Oak Ridges Lake Wilcox
- 5 bath
- 4 bed
- 2500 sqft
210 Canyon Hill Avenue, Richmond Hill, Ontario • L4C 0R4 • Westbrook
- 4 bath
- 4 bed
- 2500 sqft
75 Shaftsbury Avenue, Richmond Hill, Ontario • L4C 0R3 • Westbrook













