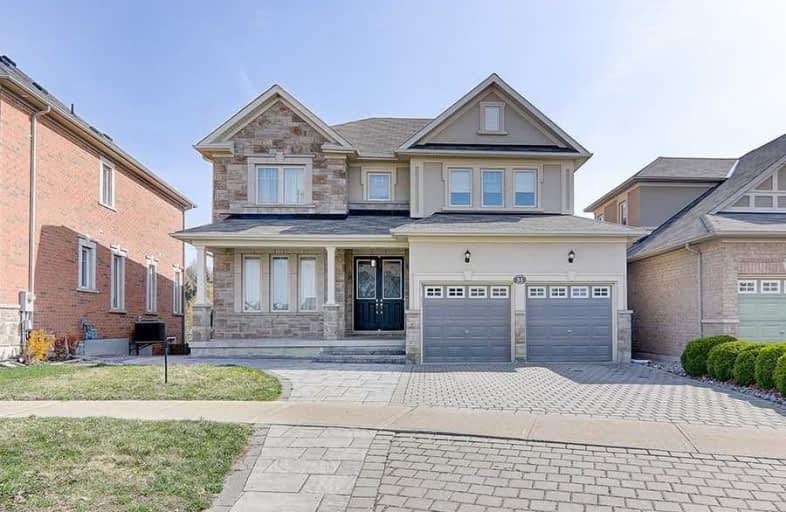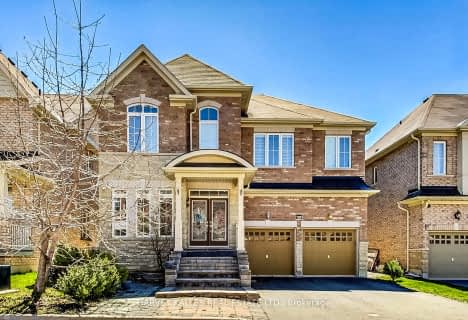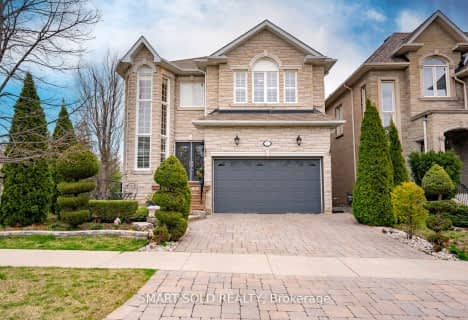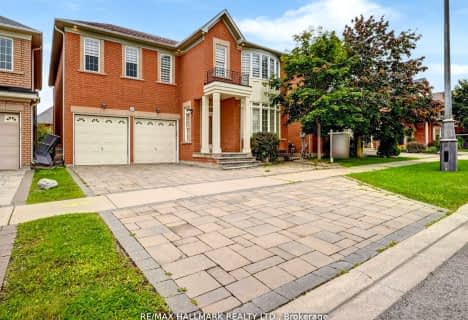
St Marguerite D'Youville Catholic Elementary School
Elementary: CatholicWindham Ridge Public School
Elementary: PublicKettle Lakes Public School
Elementary: PublicMacLeod's Landing Public School
Elementary: PublicMoraine Hills Public School
Elementary: PublicBeynon Fields Public School
Elementary: PublicACCESS Program
Secondary: PublicÉcole secondaire Norval-Morrisseau
Secondary: PublicÉSC Renaissance
Secondary: CatholicCardinal Carter Catholic Secondary School
Secondary: CatholicRichmond Hill High School
Secondary: PublicSt Theresa of Lisieux Catholic High School
Secondary: Catholic- 4 bath
- 4 bed
- 3000 sqft
131 Riding Mountain Drive, Richmond Hill, Ontario • L4E 0T9 • Jefferson
- 5 bath
- 4 bed
- 2500 sqft
37 Newbridge Avenue, Richmond Hill, Ontario • L4E 3Z9 • Oak Ridges
- 5 bath
- 4 bed
- 3000 sqft
47 Heron Hollow Avenue, Richmond Hill, Ontario • L4E 0V7 • Oak Ridges
- 6 bath
- 5 bed
- 3500 sqft
349 Tower Hill Road, Richmond Hill, Ontario • L4E 0A6 • Jefferson














