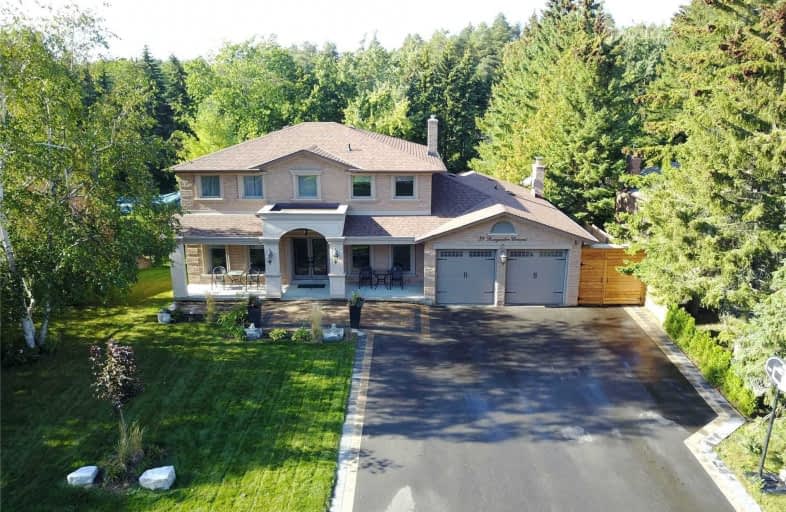
Académie de la Moraine
Elementary: PublicÉIC Renaissance
Elementary: CatholicOur Lady of the Annunciation Catholic Elementary School
Elementary: CatholicKettle Lakes Public School
Elementary: PublicOak Ridges Public School
Elementary: PublicOur Lady of Hope Catholic Elementary School
Elementary: CatholicACCESS Program
Secondary: PublicÉSC Renaissance
Secondary: CatholicDr G W Williams Secondary School
Secondary: PublicAurora High School
Secondary: PublicCardinal Carter Catholic Secondary School
Secondary: CatholicSt Maximilian Kolbe High School
Secondary: Catholic- 4 bath
- 4 bed
207 Paradelle Drive, Richmond Hill, Ontario • L4E 1B8 • Oak Ridges Lake Wilcox
- 4 bath
- 4 bed
83 Old Colony Road, Richmond Hill, Ontario • L4E 3X2 • Oak Ridges Lake Wilcox
- 4 bath
- 4 bed
- 2500 sqft
28 Beatty Crescent, Aurora, Ontario • L4G 5V1 • Aurora Highlands
- 5 bath
- 4 bed
- 3500 sqft
76 Littleside Street, Richmond Hill, Ontario • L4E 4T8 • Oak Ridges
- 4 bath
- 4 bed
- 2000 sqft
108 Littleside Street, Richmond Hill, Ontario • L4E 3V7 • Oak Ridges
- 3 bath
- 4 bed
155 Old Colony Road, Richmond Hill, Ontario • L4E 5C7 • Oak Ridges Lake Wilcox














