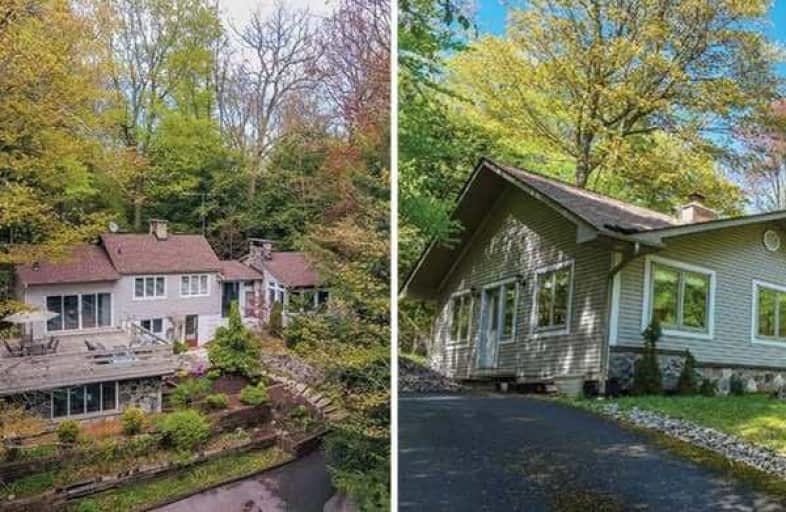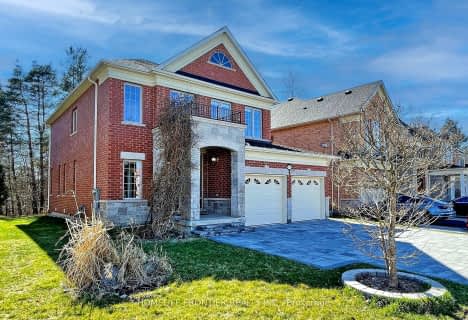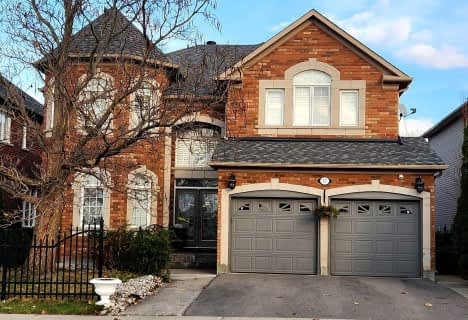
Our Lady of the Annunciation Catholic Elementary School
Elementary: CatholicSt Marguerite D'Youville Catholic Elementary School
Elementary: CatholicLake Wilcox Public School
Elementary: PublicBond Lake Public School
Elementary: PublicMacLeod's Landing Public School
Elementary: PublicMoraine Hills Public School
Elementary: PublicACCESS Program
Secondary: PublicJean Vanier High School
Secondary: CatholicRichmond Green Secondary School
Secondary: PublicCardinal Carter Catholic Secondary School
Secondary: CatholicRichmond Hill High School
Secondary: PublicSt Theresa of Lisieux Catholic High School
Secondary: Catholic- 5 bath
- 4 bed
- 3000 sqft
72 Klinck Drive, Richmond Hill, Ontario • L4S 0M7 • Rural Richmond Hill
- 5 bath
- 4 bed
- 2500 sqft
17 William Logan Drive, Richmond Hill, Ontario • L4E 1A2 • Rural Richmond Hill
- 4 bath
- 4 bed
- 3000 sqft
131 Riding Mountain Drive, Richmond Hill, Ontario • L4E 0T9 • Jefferson
- 5 bath
- 4 bed
- 3500 sqft
76 Littleside Street, Richmond Hill, Ontario • L4E 4T8 • Oak Ridges
- 6 bath
- 4 bed
- 3000 sqft
125 Bond Crescent, Richmond Hill, Ontario • L4E 3L1 • Oak Ridges
- 4 bath
- 5 bed
- 3000 sqft
12 Hayfield Crescent, Richmond Hill, Ontario • L4E 0A3 • Jefferson
- 4 bath
- 4 bed
- 3500 sqft
37 Red Cardinal Trail, Richmond Hill, Ontario • L4E 3Y4 • Oak Ridges
- 4 bath
- 4 bed
- 2500 sqft
6 Kingsmead Court, Richmond Hill, Ontario • L4E 4E5 • Oak Ridges Lake Wilcox














