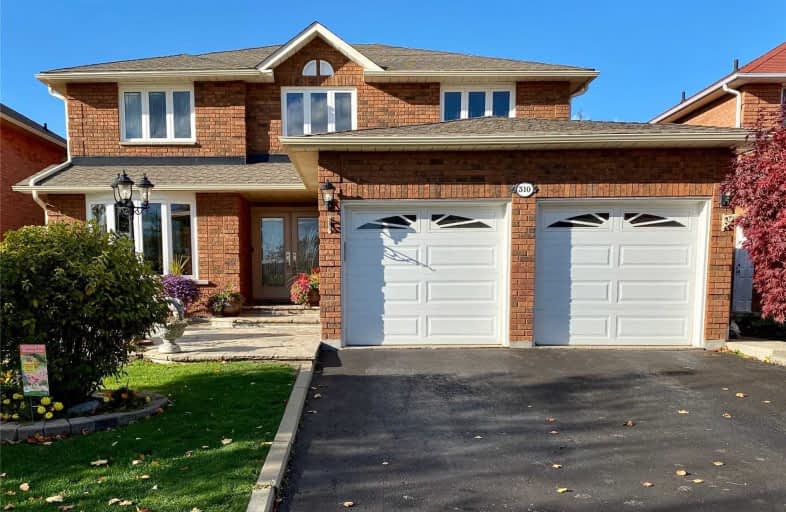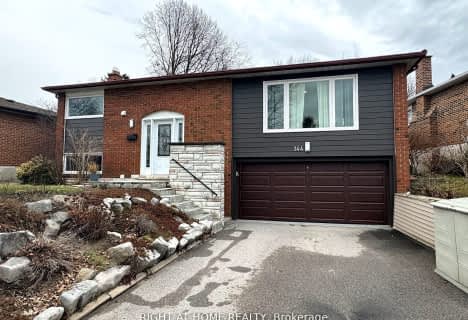
St Joseph Catholic Elementary School
Elementary: Catholic
2.04 km
Sixteenth Avenue Public School
Elementary: Public
1.84 km
Christ the King Catholic Elementary School
Elementary: Catholic
0.14 km
Adrienne Clarkson Public School
Elementary: Public
1.26 km
Doncrest Public School
Elementary: Public
0.50 km
Bayview Hill Elementary School
Elementary: Public
0.80 km
Thornlea Secondary School
Secondary: Public
3.14 km
Jean Vanier High School
Secondary: Catholic
3.57 km
Langstaff Secondary School
Secondary: Public
3.93 km
St Augustine Catholic High School
Secondary: Catholic
3.81 km
St Robert Catholic High School
Secondary: Catholic
2.97 km
Bayview Secondary School
Secondary: Public
2.64 km
$
$1,749,888
- 4 bath
- 4 bed
- 2000 sqft
196 Romfield Circuit, Markham, Ontario • L3T 3J1 • Royal Orchard
$
$1,688,000
- 4 bath
- 5 bed
- 2500 sqft
50 Willow Heights Boulevard, Markham, Ontario • L6C 2Z5 • Cachet
$
$1,588,000
- 4 bath
- 4 bed
- 2500 sqft
68 Nightstar Drive, Richmond Hill, Ontario • L4C 8H5 • Observatory














