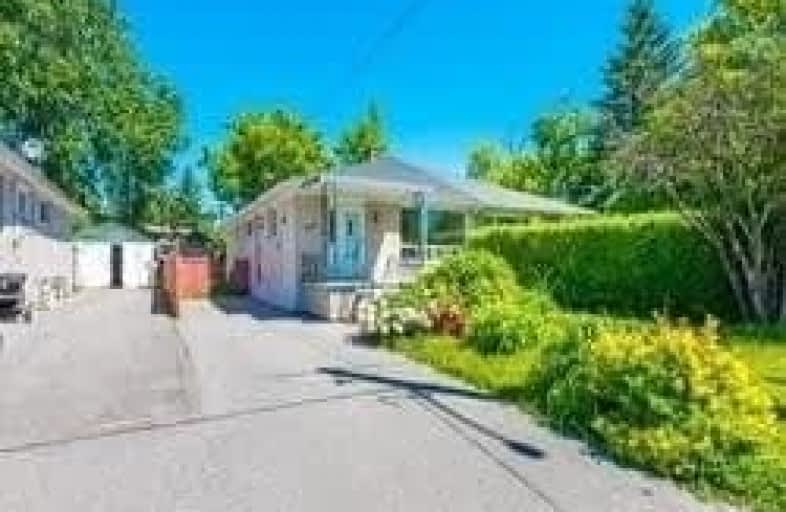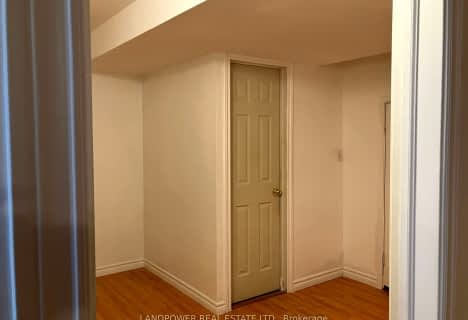
École élémentaire Norval-Morrisseau
Elementary: Public
1.47 km
Corpus Christi Catholic Elementary School
Elementary: Catholic
1.36 km
Walter Scott Public School
Elementary: Public
1.46 km
H G Bernard Public School
Elementary: Public
1.57 km
Crosby Heights Public School
Elementary: Public
0.39 km
Beverley Acres Public School
Elementary: Public
0.52 km
École secondaire Norval-Morrisseau
Secondary: Public
1.45 km
Jean Vanier High School
Secondary: Catholic
0.88 km
Alexander MacKenzie High School
Secondary: Public
2.39 km
Richmond Green Secondary School
Secondary: Public
3.07 km
Richmond Hill High School
Secondary: Public
1.94 km
Bayview Secondary School
Secondary: Public
1.50 km
$
$1,200
- 1 bath
- 1 bed
Bsmt -29 Sandy Point Drive South, Richmond Hill, Ontario • L4S 2W7 • Westbrook
$
$1,000
- 1 bath
- 1 bed
Bsmt -29 Sandy Point Drive South, Richmond Hill, Ontario • L4S 2W7 • Westbrook






